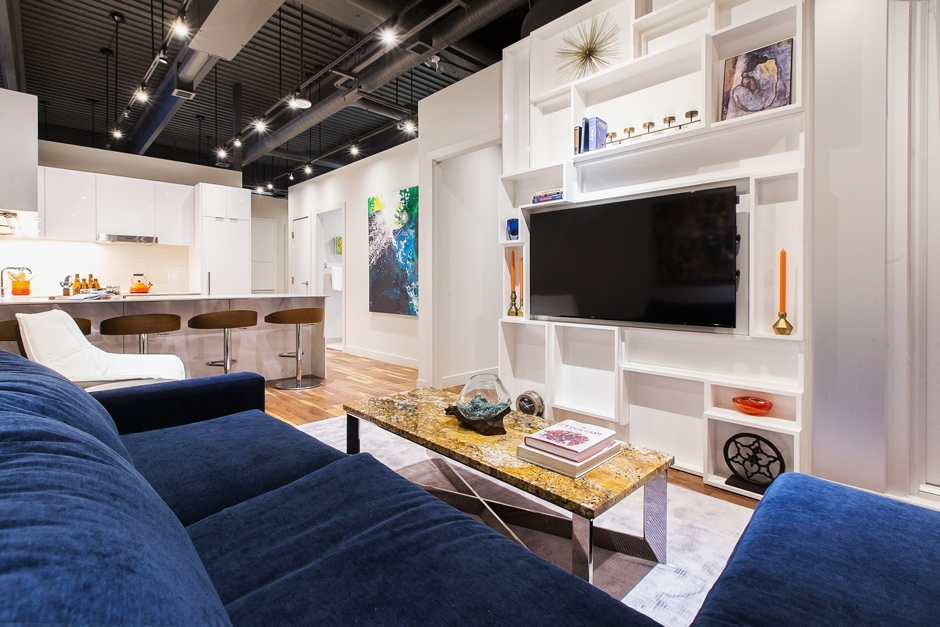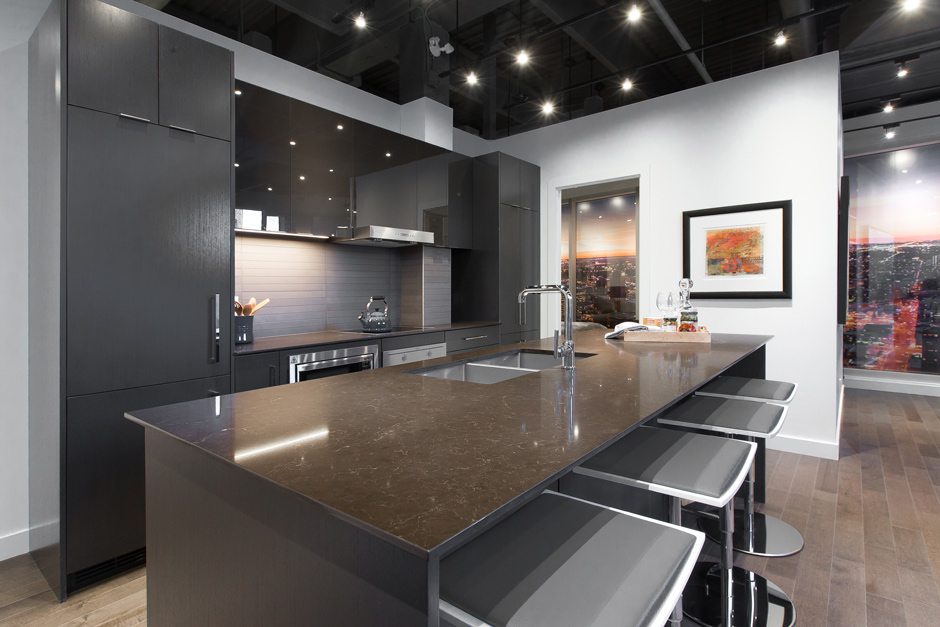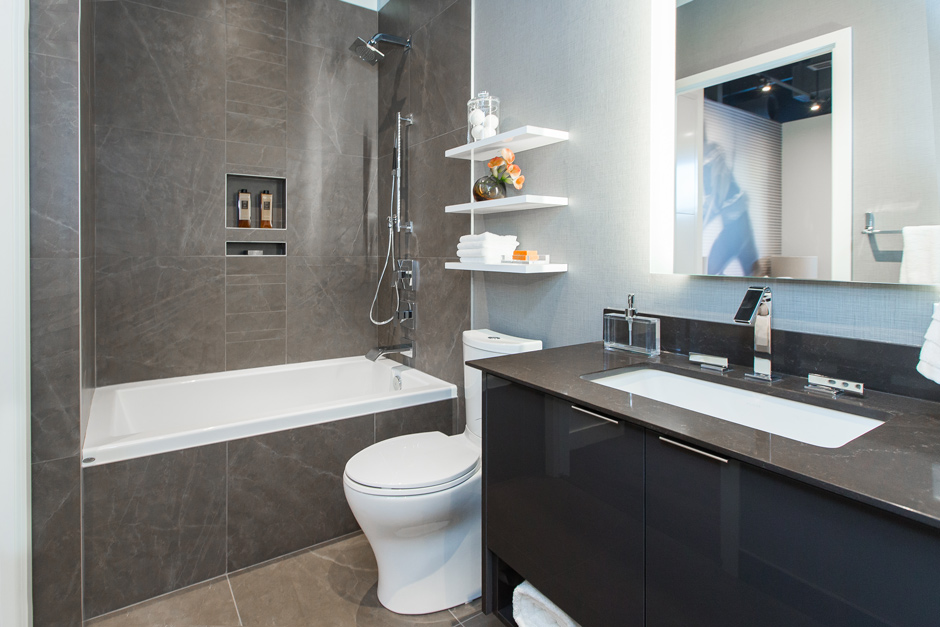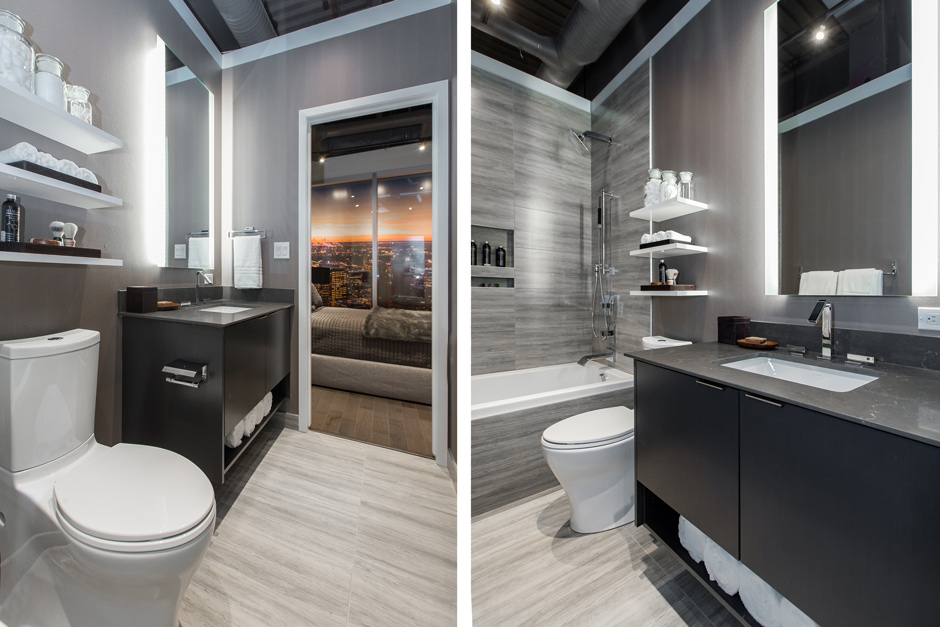The Legends Private Residences, Edmonton
Year
2015-2016
Project Scope
- Marketing 3D renderings package
- REVIT: kitchen, bathrooms & closet types system; interior and millwork details
The Legends Private Residences – Luxury and Typical Suites
The multi-family project included 264 condominium units above the new ICE District JW Marriot Hotel on the 23rd through 54th floors. Within these floors are 36 unit types, ranging from small one-bedrooms, to two-storey townhouses, to expansive half-floor units.
My work included creating 3D renders for luxury suites, as well as working in a team on typical suites design development drawings.
MARKETING 3D RENDERINGS OF LUXURY SUITES
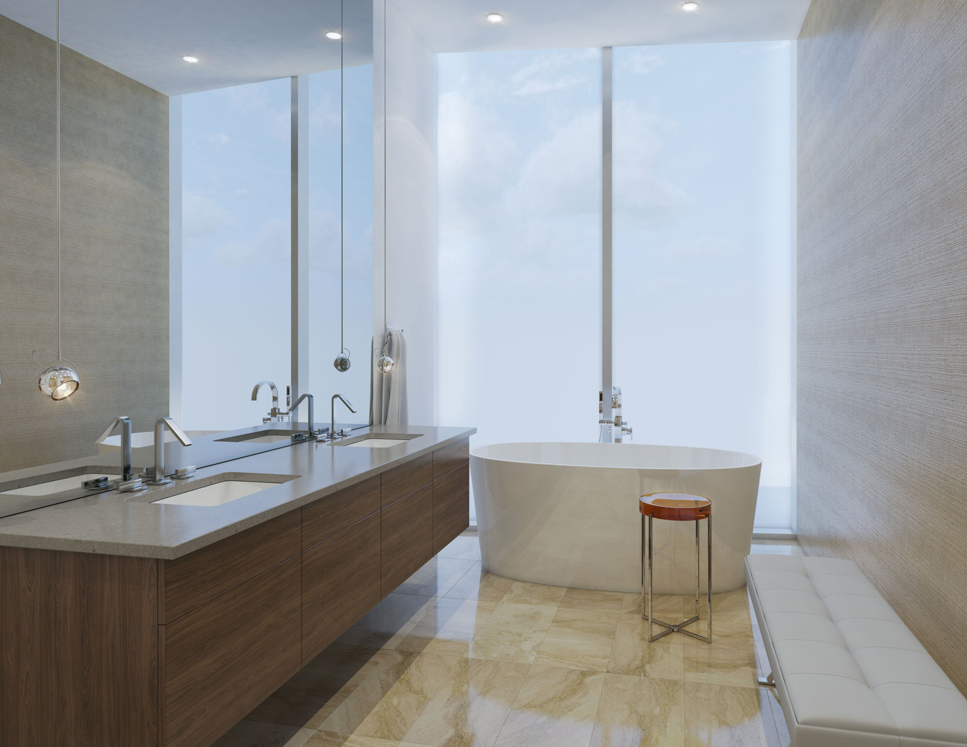
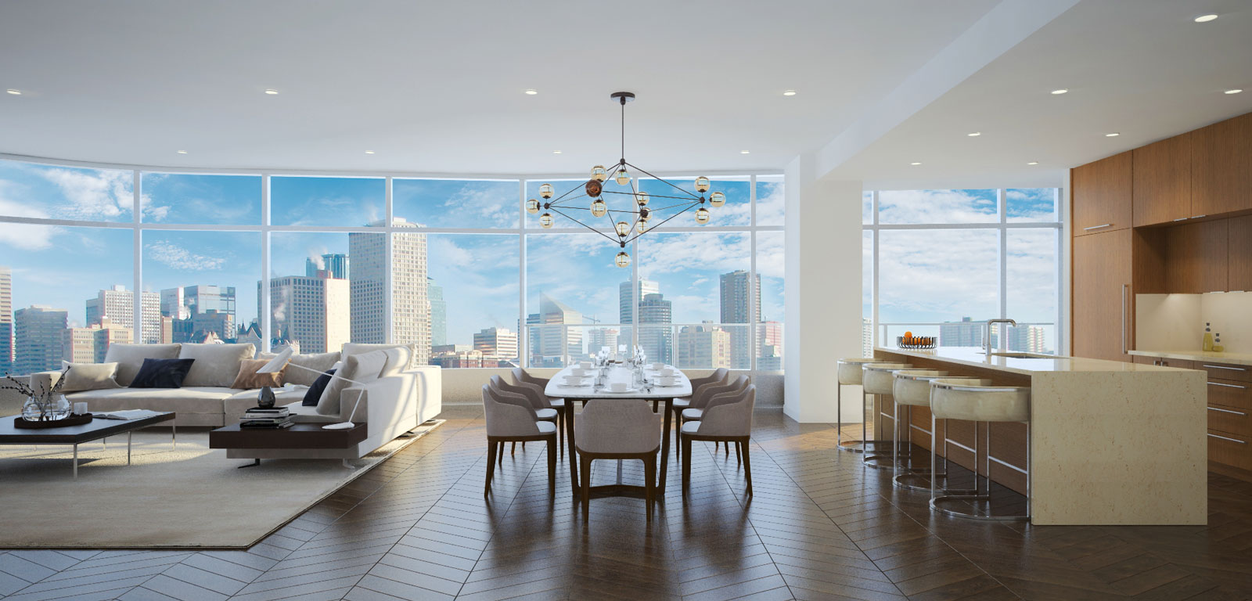
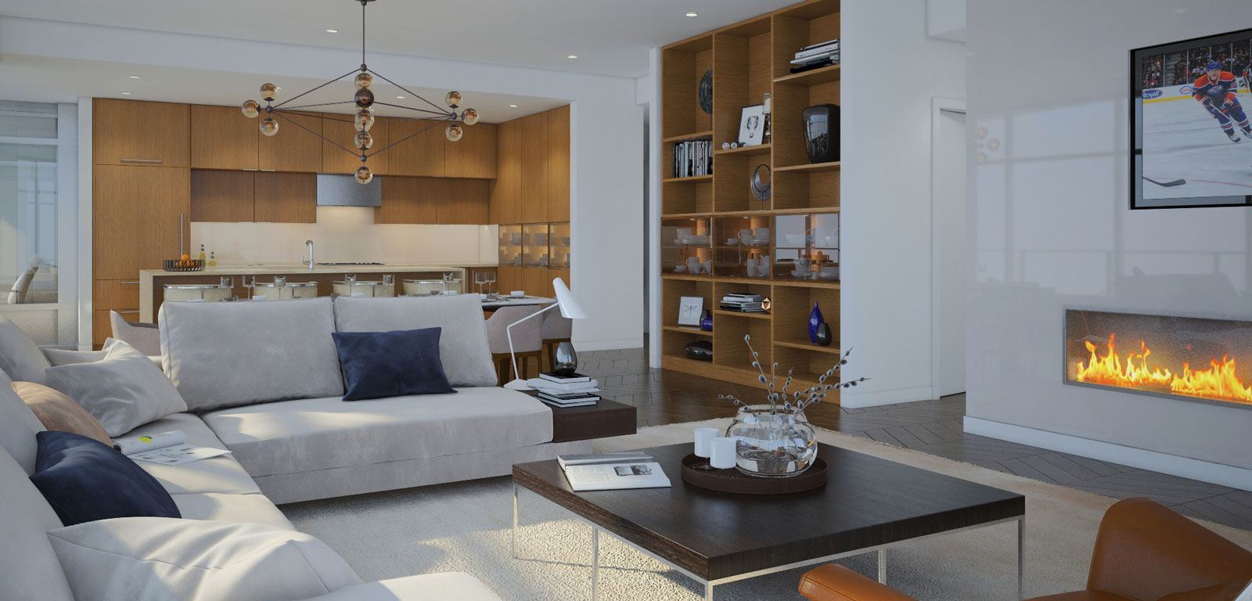
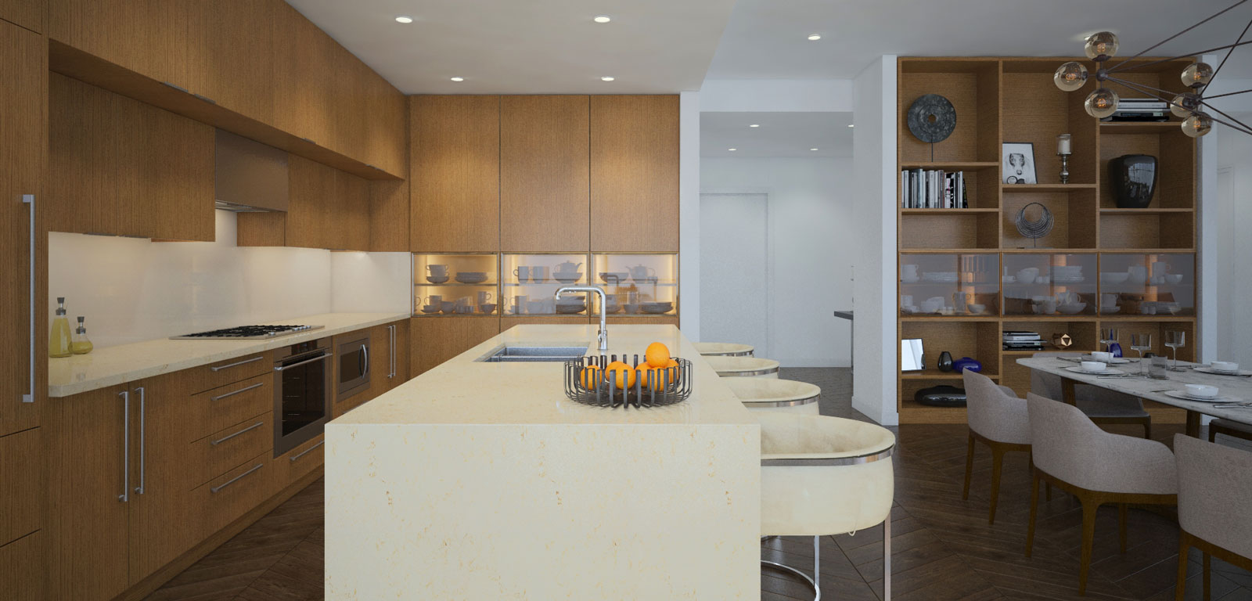
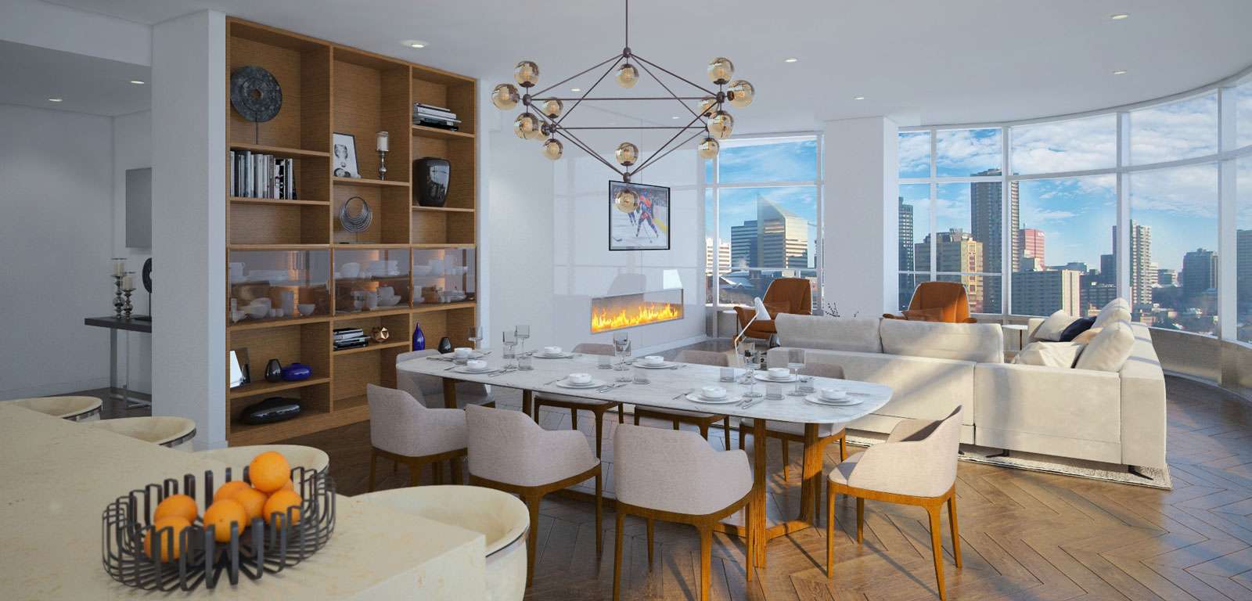
Showroom photos – Typical suites
