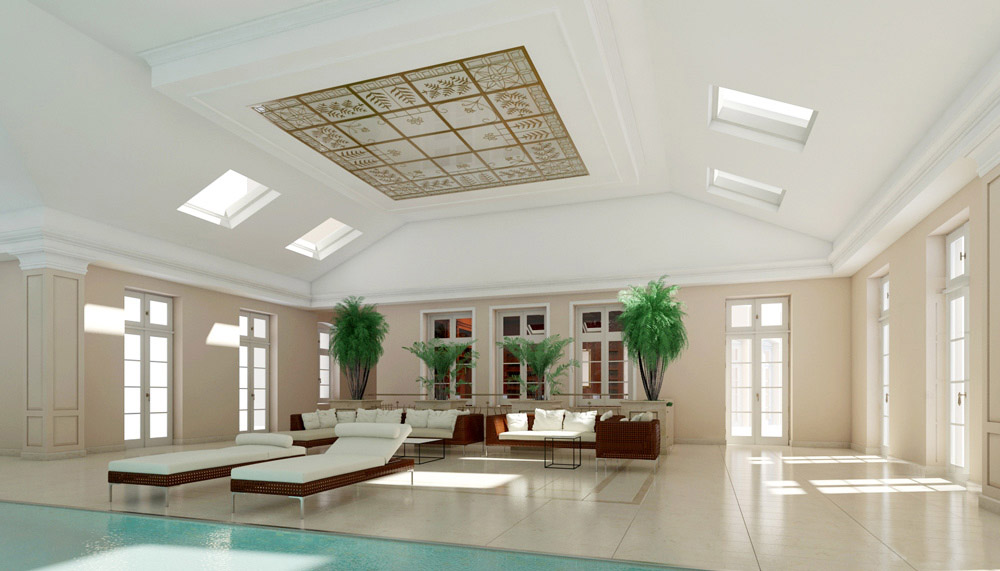XIX Century Villa
Year
2012-2015
Project Scope
- 3D rendering packages
- Working with Senior Designer on historical interior details and millwork
- Developing hand sketched details in Autocad
- Creating design packages for the Client’s review
- Design Development / Tender drawings sets
XIX Century Villa
Fantastic as well as challenging work on renovation of 18000 sqft of the Italian neo-renaissance style villa. Work started with creating a design concept for all the spaces. At the same time a reconstruction of the east wing was taking place so, the team of designers had to rely on the existing inventory of the building and be in constant communication with contractors.
Scope of work included:
• interior design for representational spaces – main hall with imperial stairs with forged iron/brass railing
• exterior elevations renovations with design of terraces on the ground and first floor
• newly built swimming pool and basement spaces adapted for SPA
• bathrooms
• main kitchen and library
• private bedrooms
SITE PHOTOS
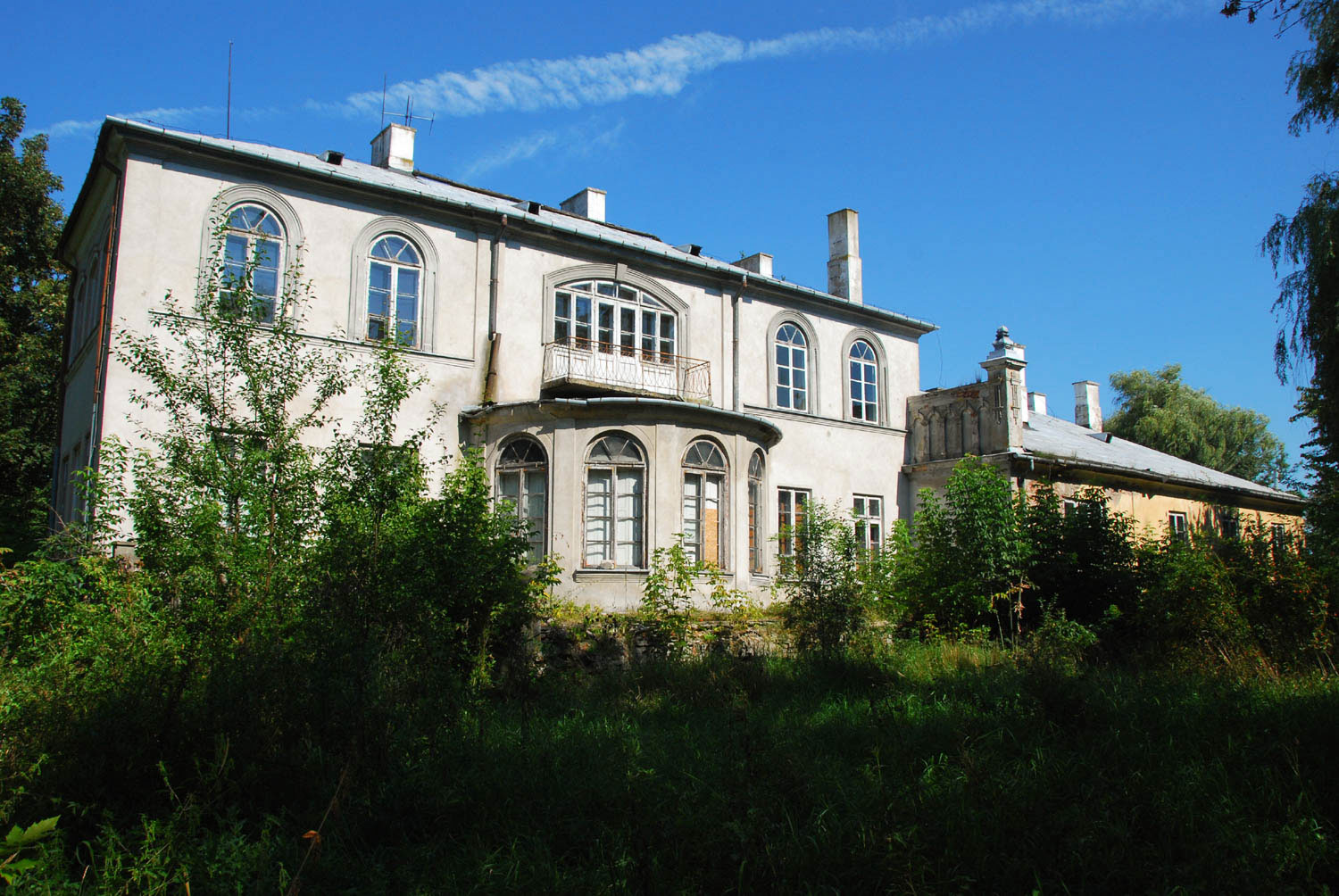
ELEVATIONS
IMPERIAL STAIRS – DRAWINGS AND 3D RENDERS
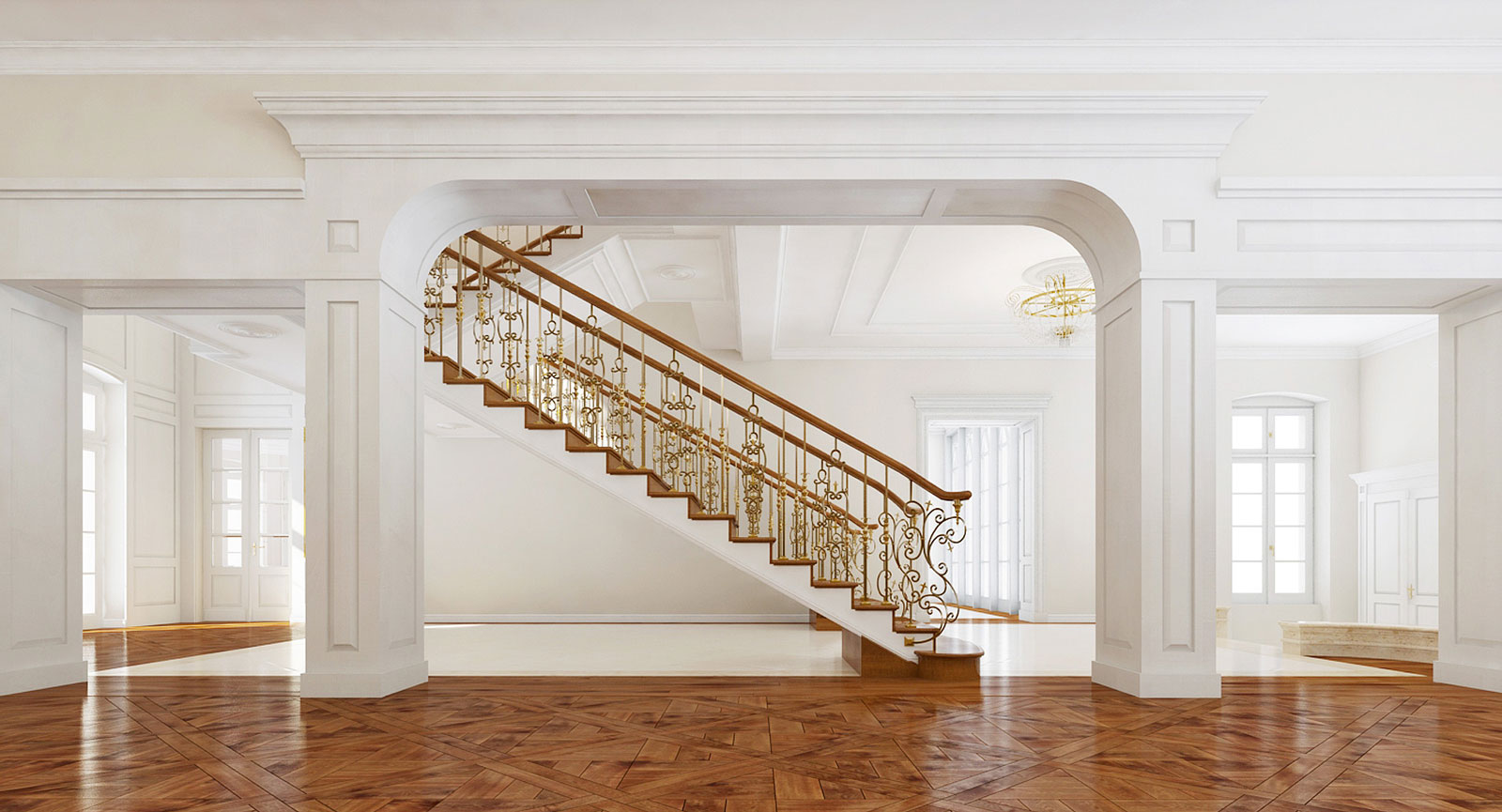
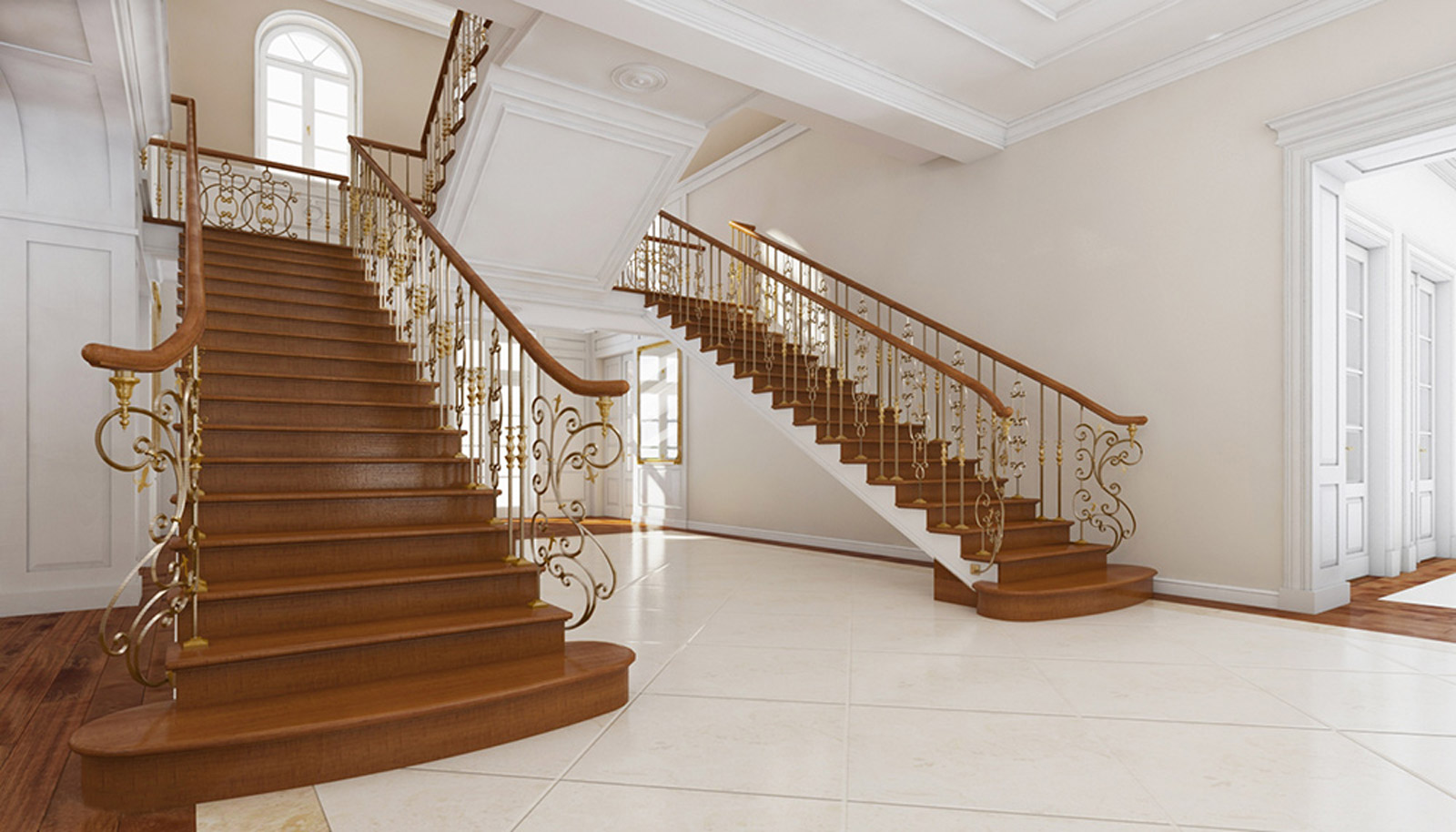
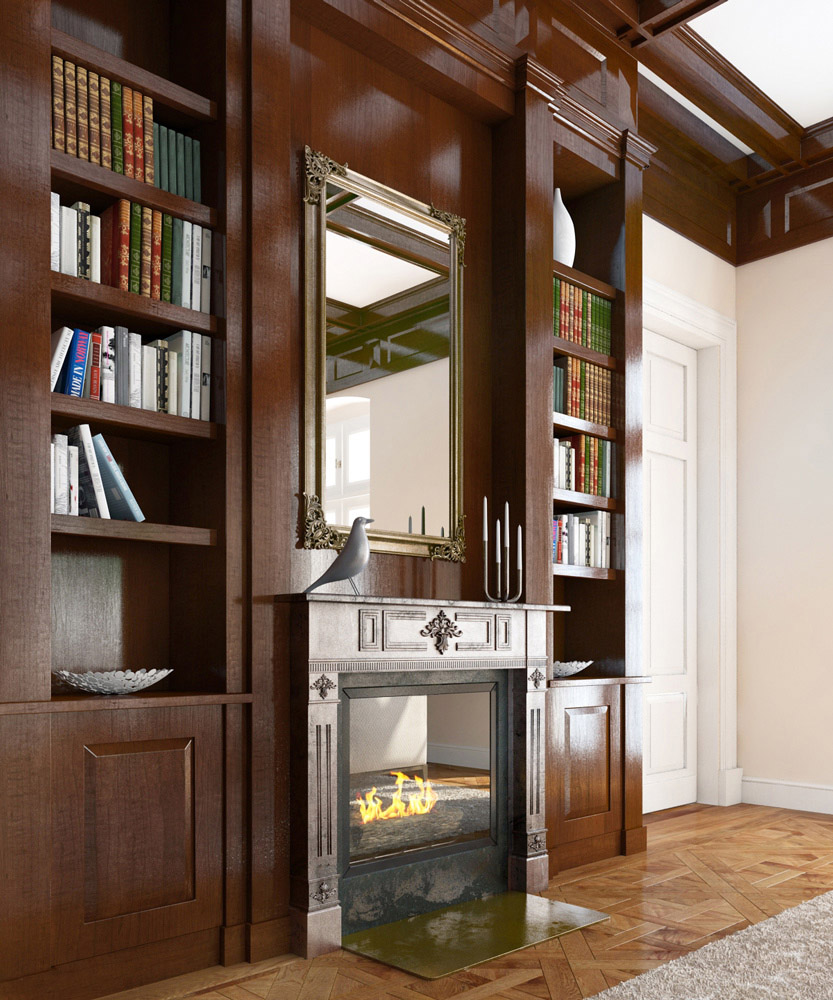
MAIN FLOOR PLAN
DOORS – TECHNICAL DRAWINGS, RENDERS
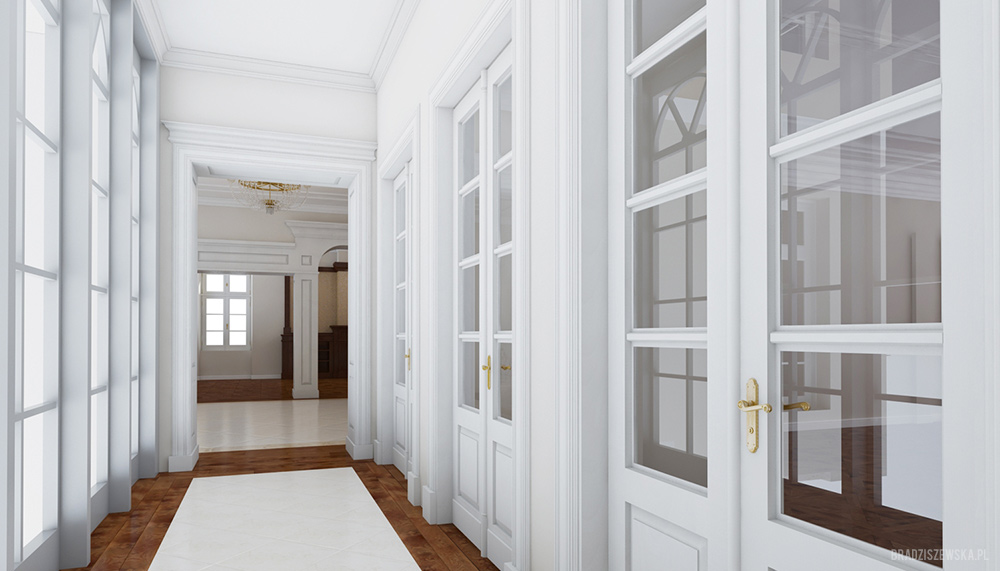
SWIMMING POOL 3D RENDERS

