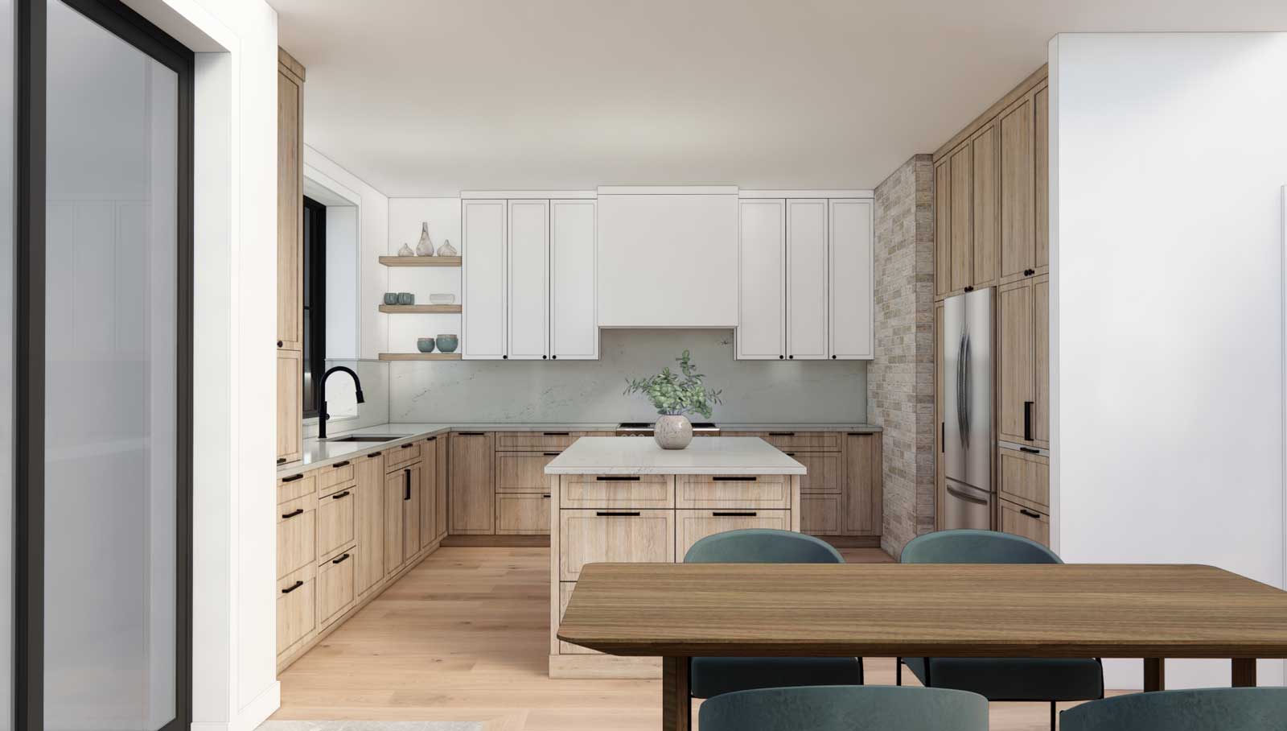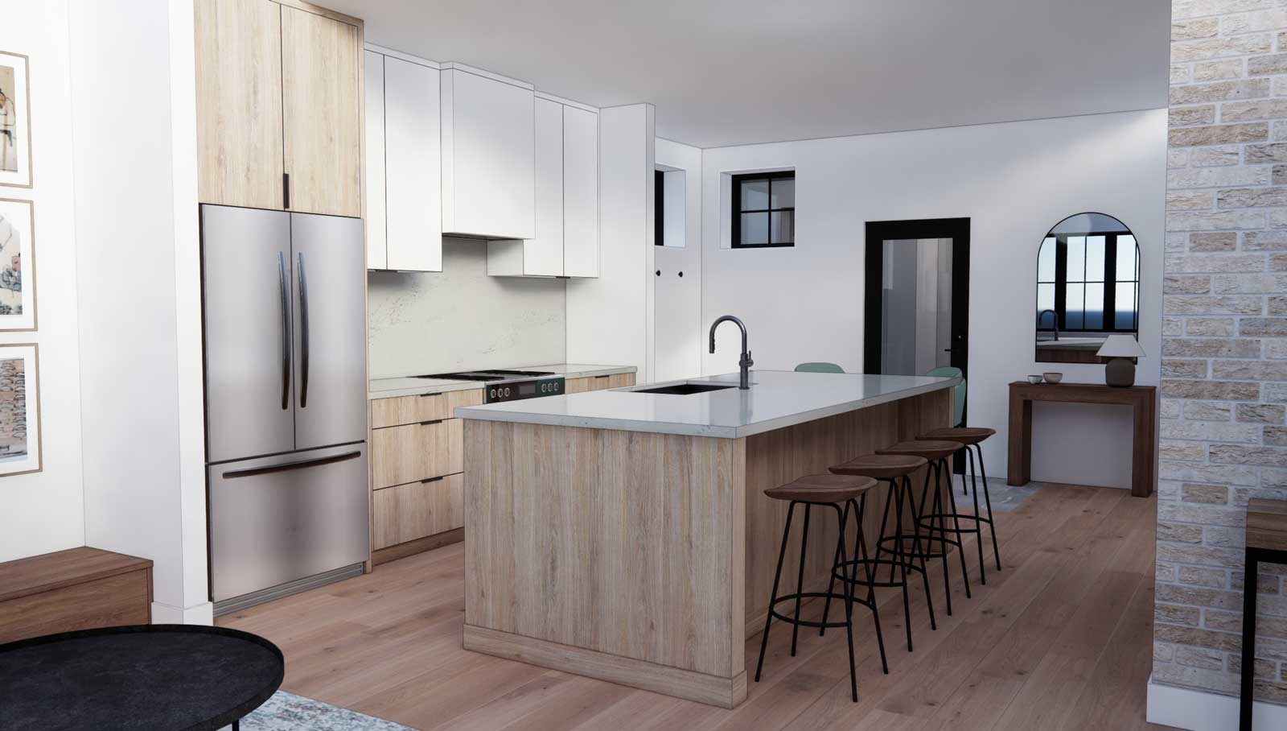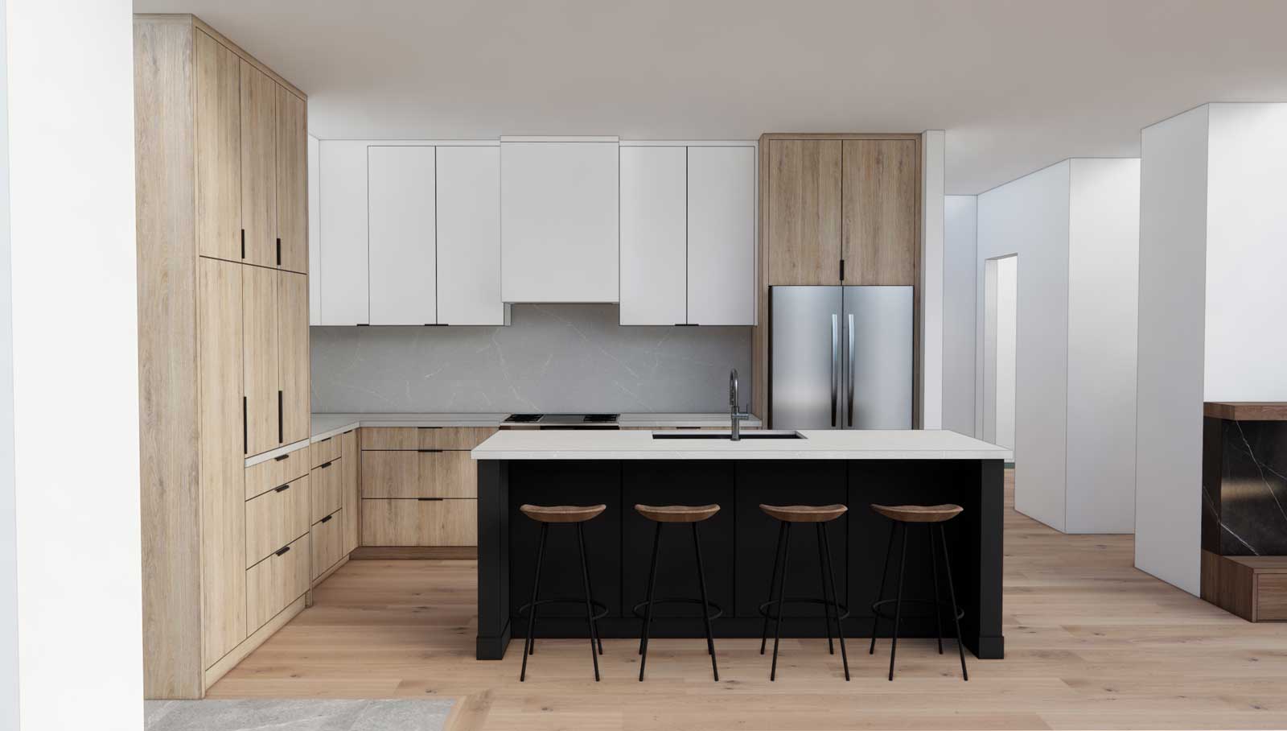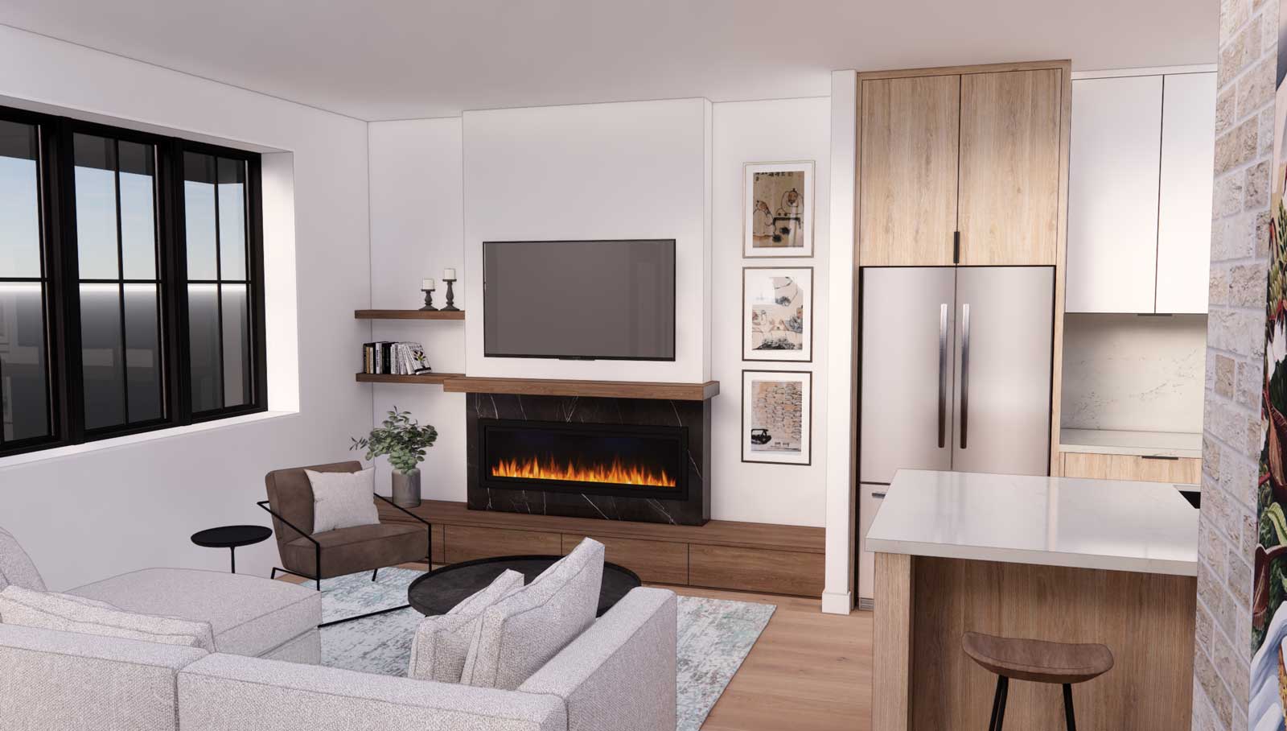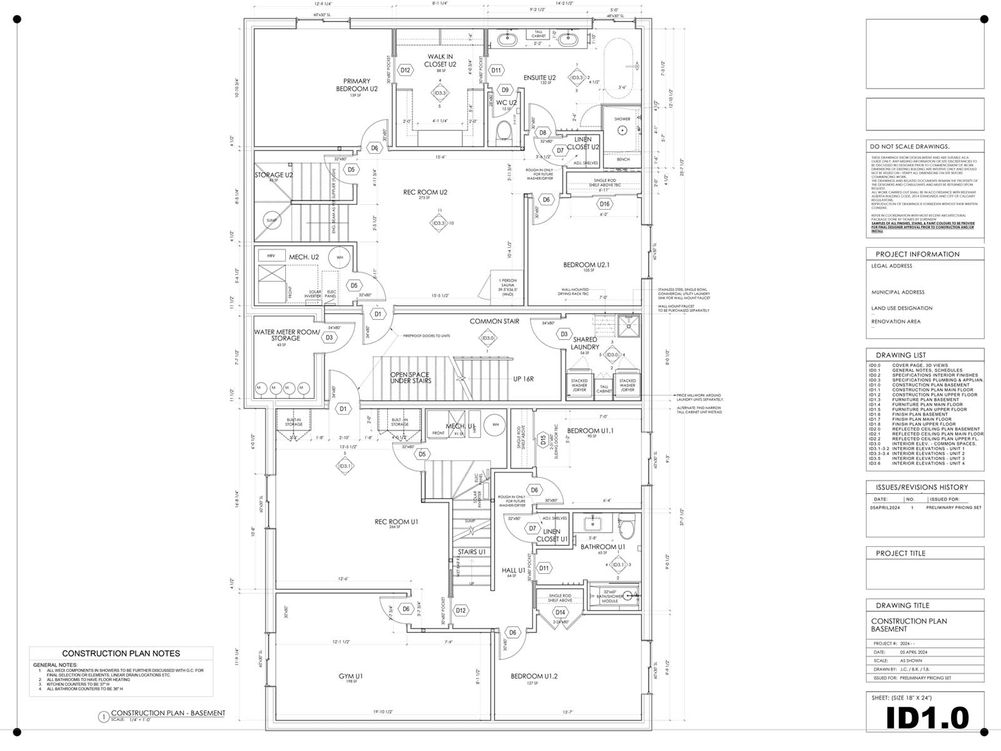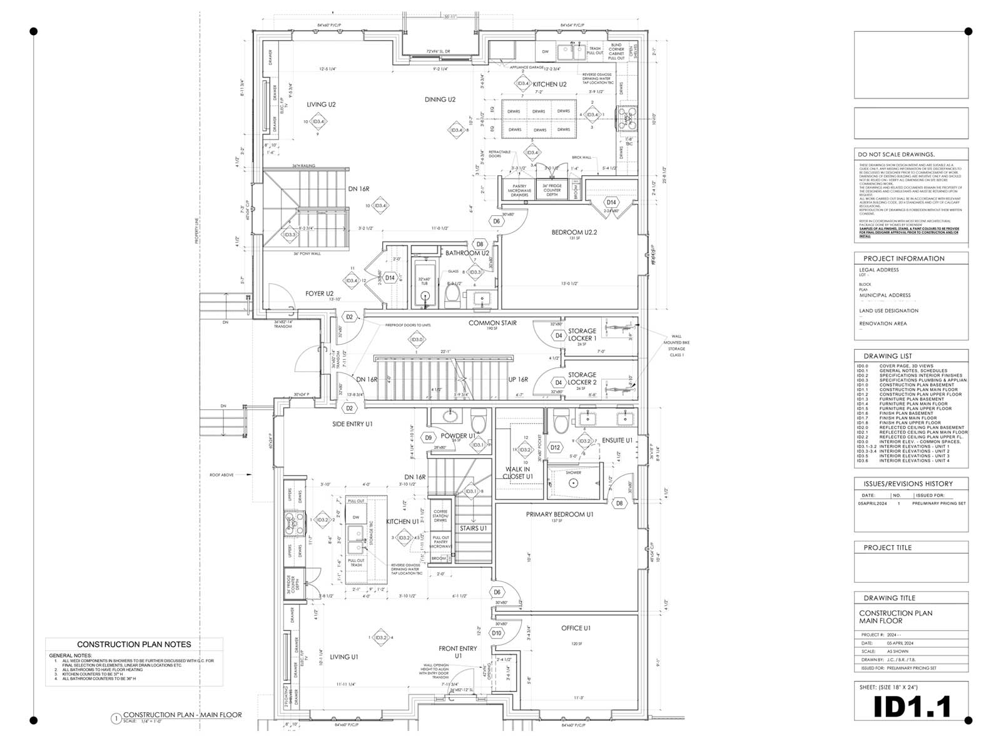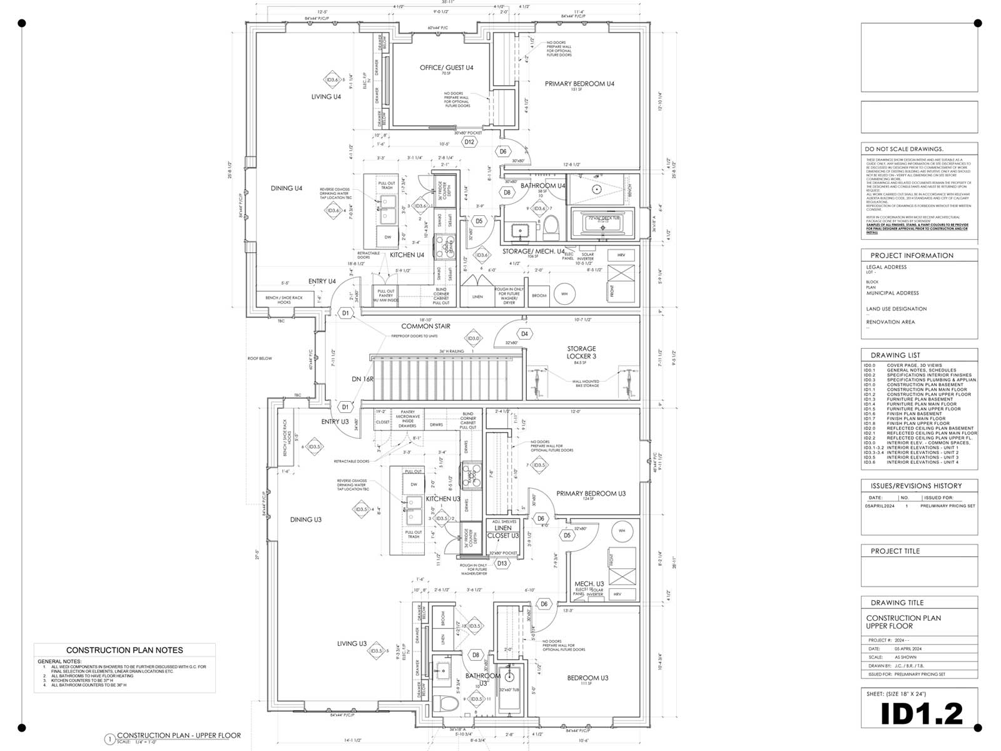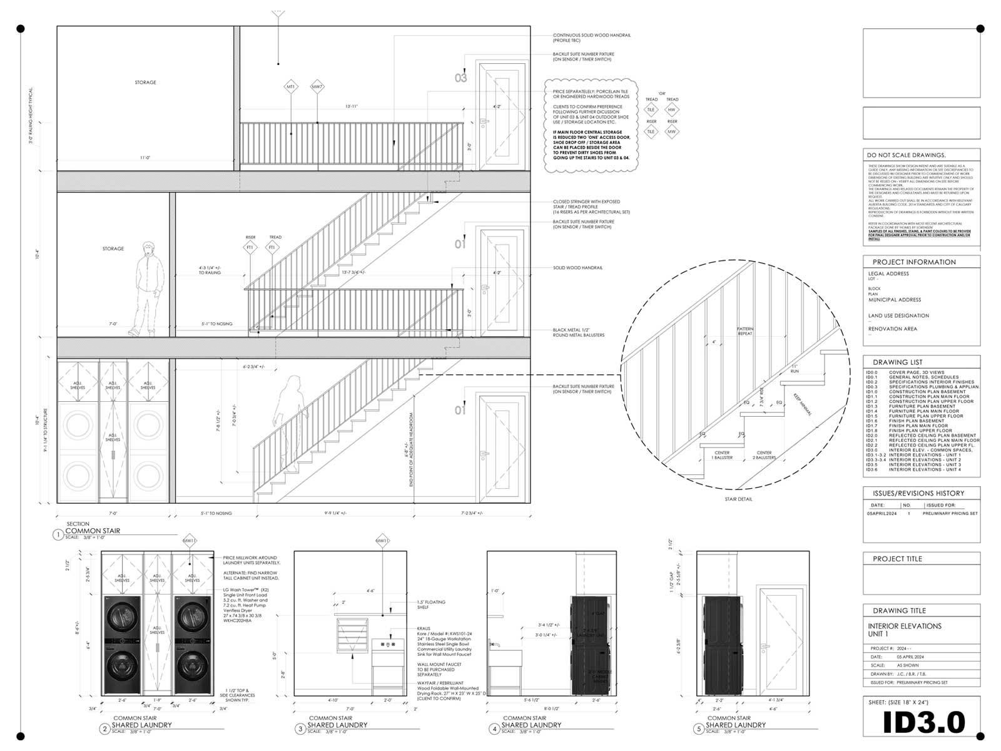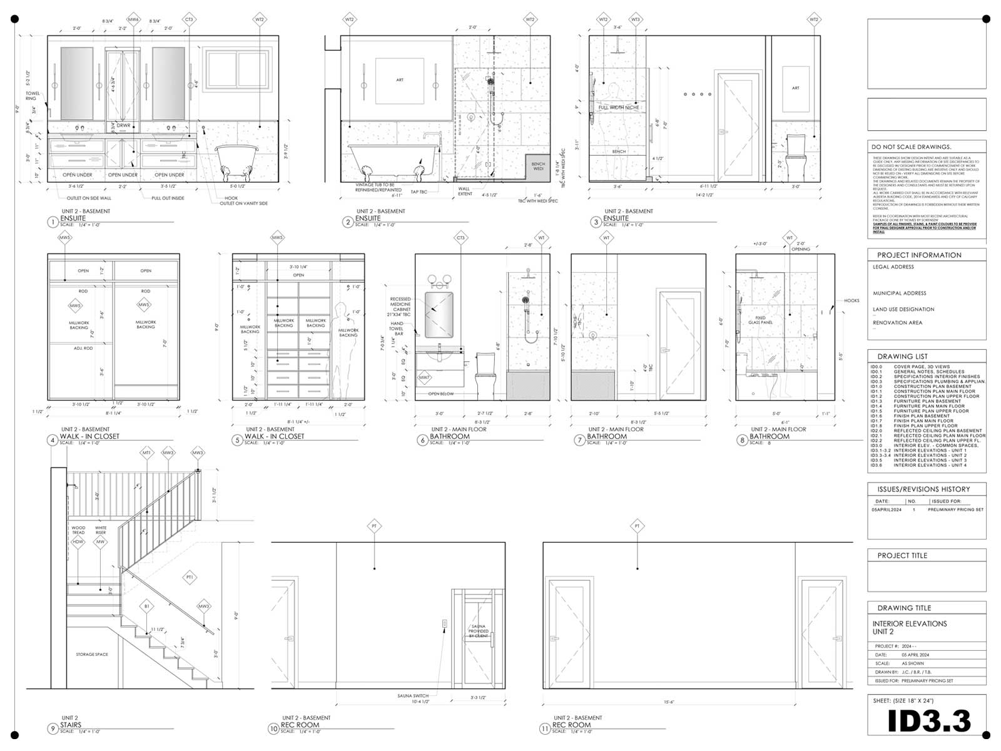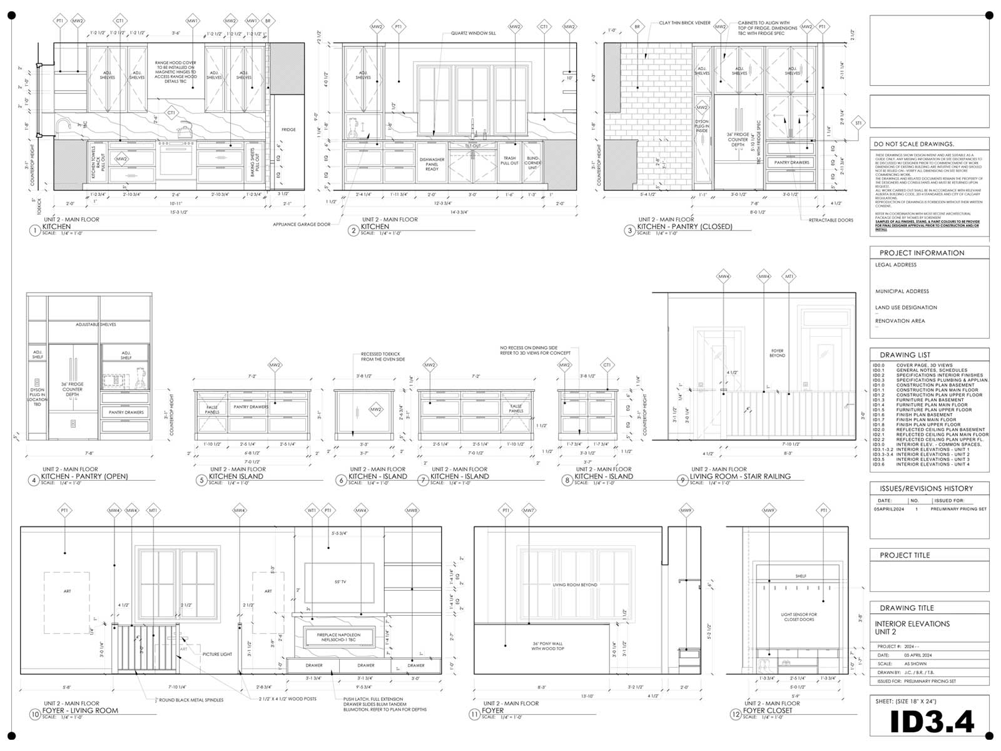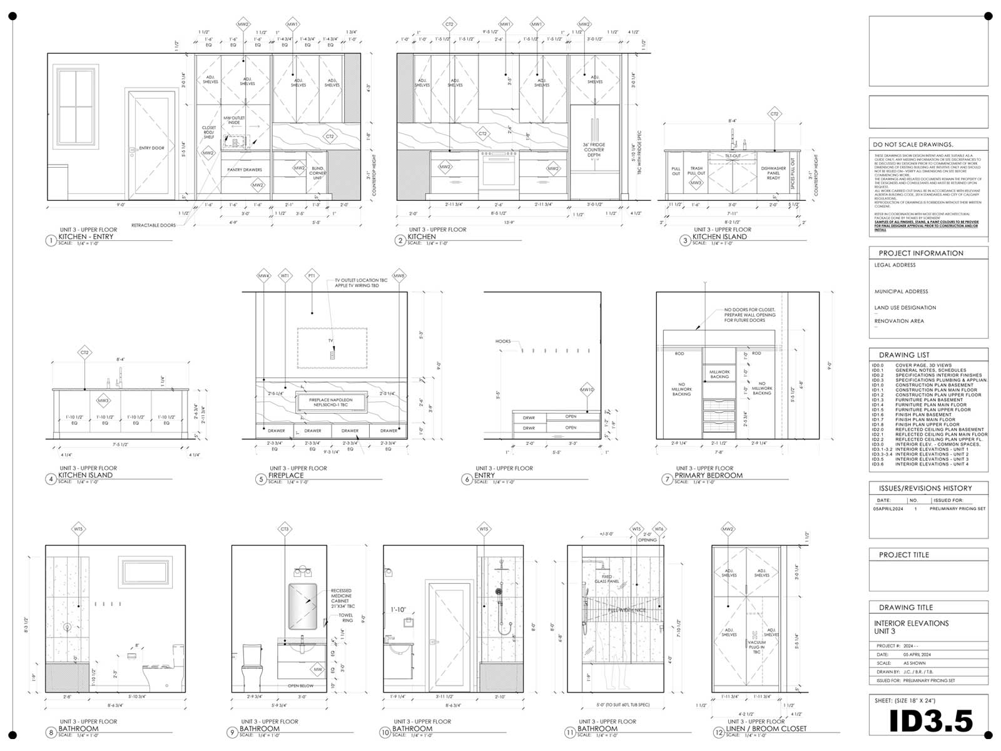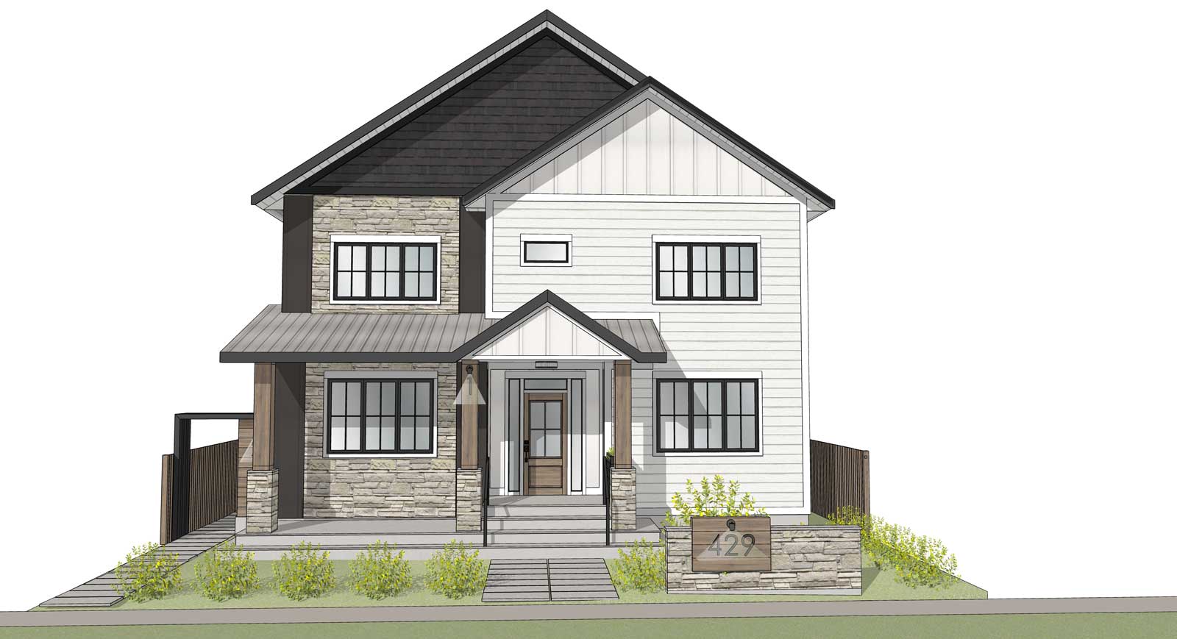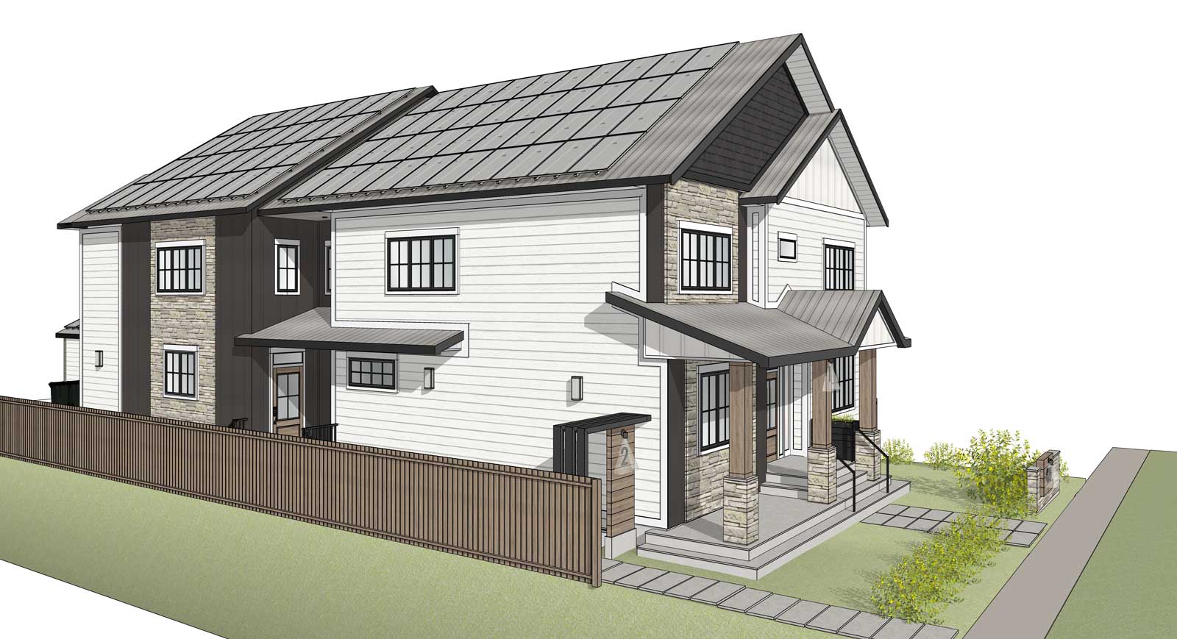Fourplex, Calgary
Year
2024
Project Scope
- Concept Design
- Design Development
- Tender/BP Drawings set
- 3D Concept SketchUp views
Fourplex, Calgary
Interior design for four units spanning three levels within a newly constructed fourplex situated in Calgary, encompassing both individual living spaces and common areas, including the staircase. Working closely with small design team. Leading the project from conceptualization through development to building permit submission in tight timeline.
