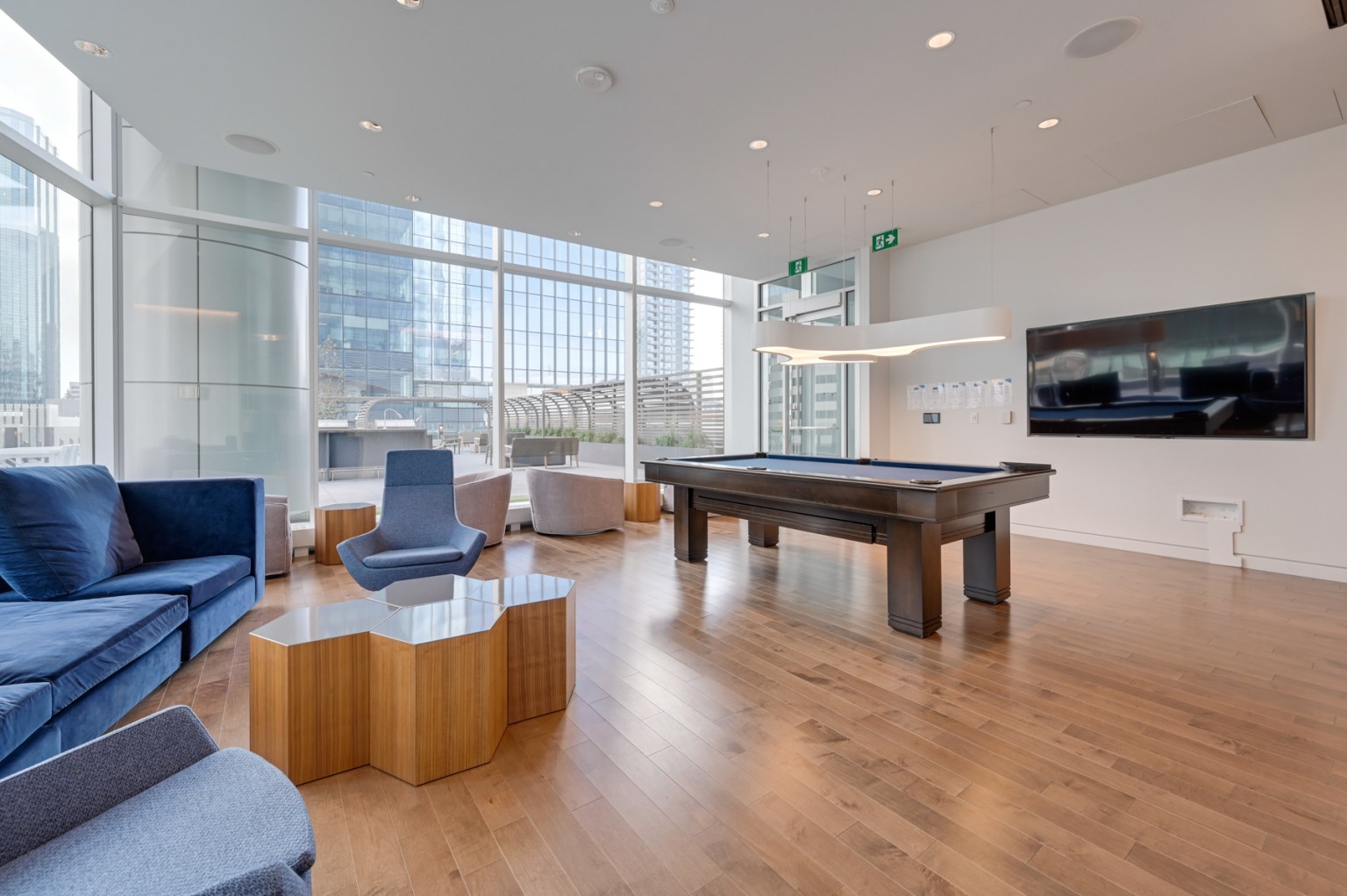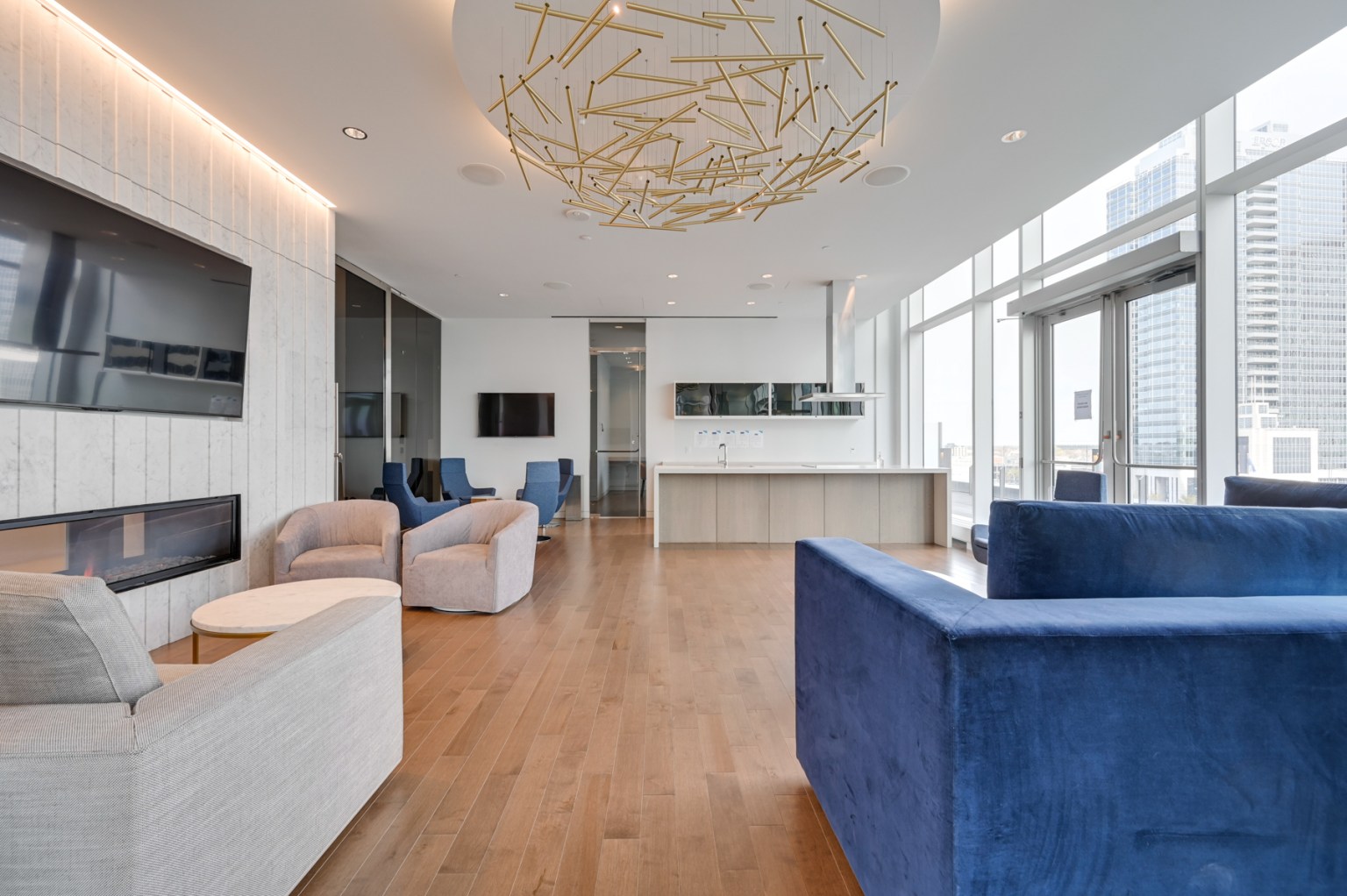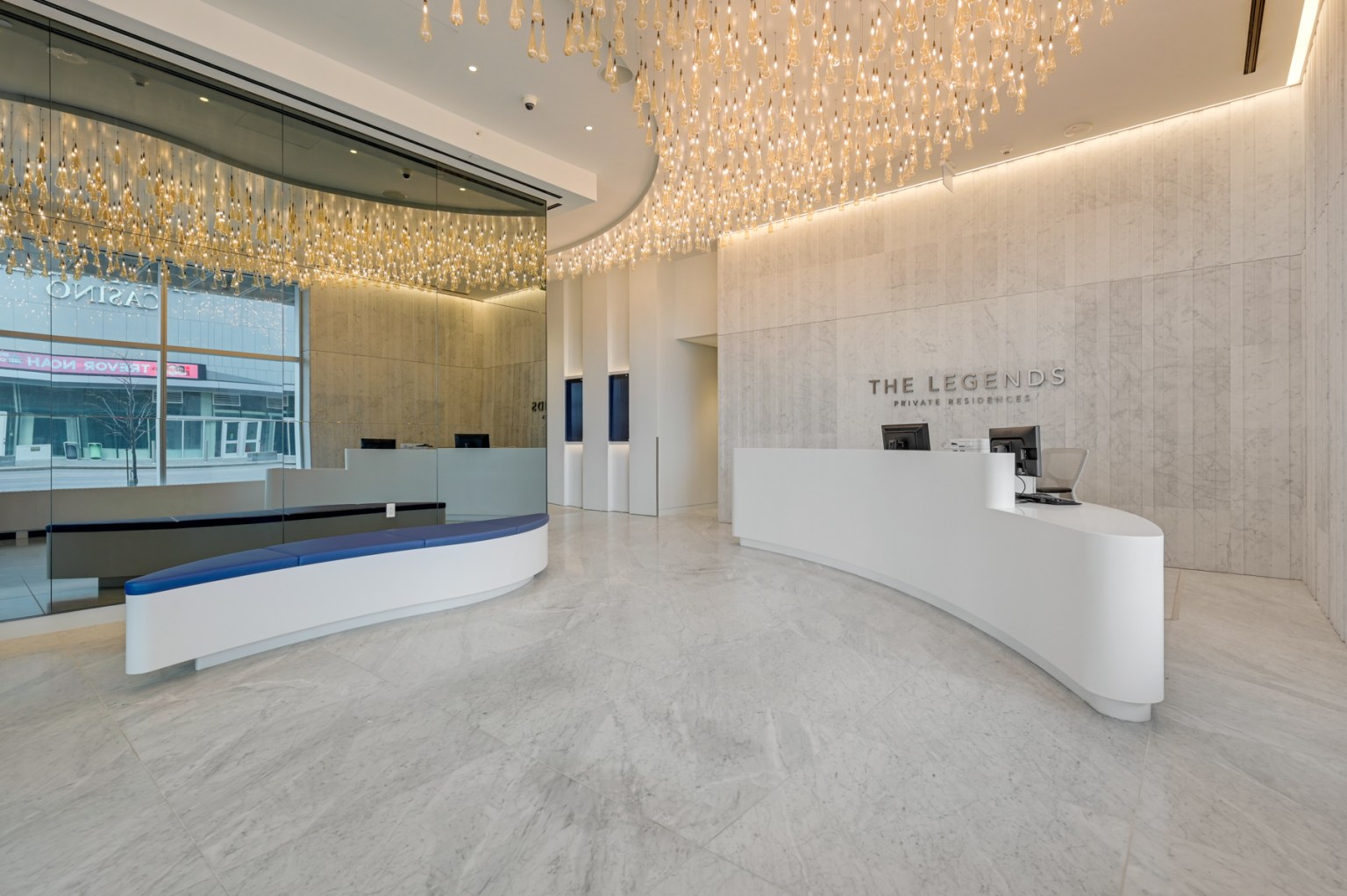THE LEGENDS, EDMONTON
Year
2015-16
Project Scope
- 3D rendering package for marketing purposes
- Design Development – Revit
The Legends Private Residences – Amenities
The multi-family project included all residence interiors, corridors, amenity spaces and lobbies for 264 condominium units above the new ICE DISTRICT JW MARRIOT HOTEL on the 23rd through 54th floors.
My work included creating 3D renders for ICE DISTRICT HQ PRESENTATION CENTRE and marketing products, collaborating in design development of amenities and common spaces of the a high rise; working in Revit on DD for 264 units in 36 unit types ranging from small one bedrooms to expansive half-floor units; developing kitchen, bathroom, closet types system, interior and millwork details.
Marketing 3d renderings
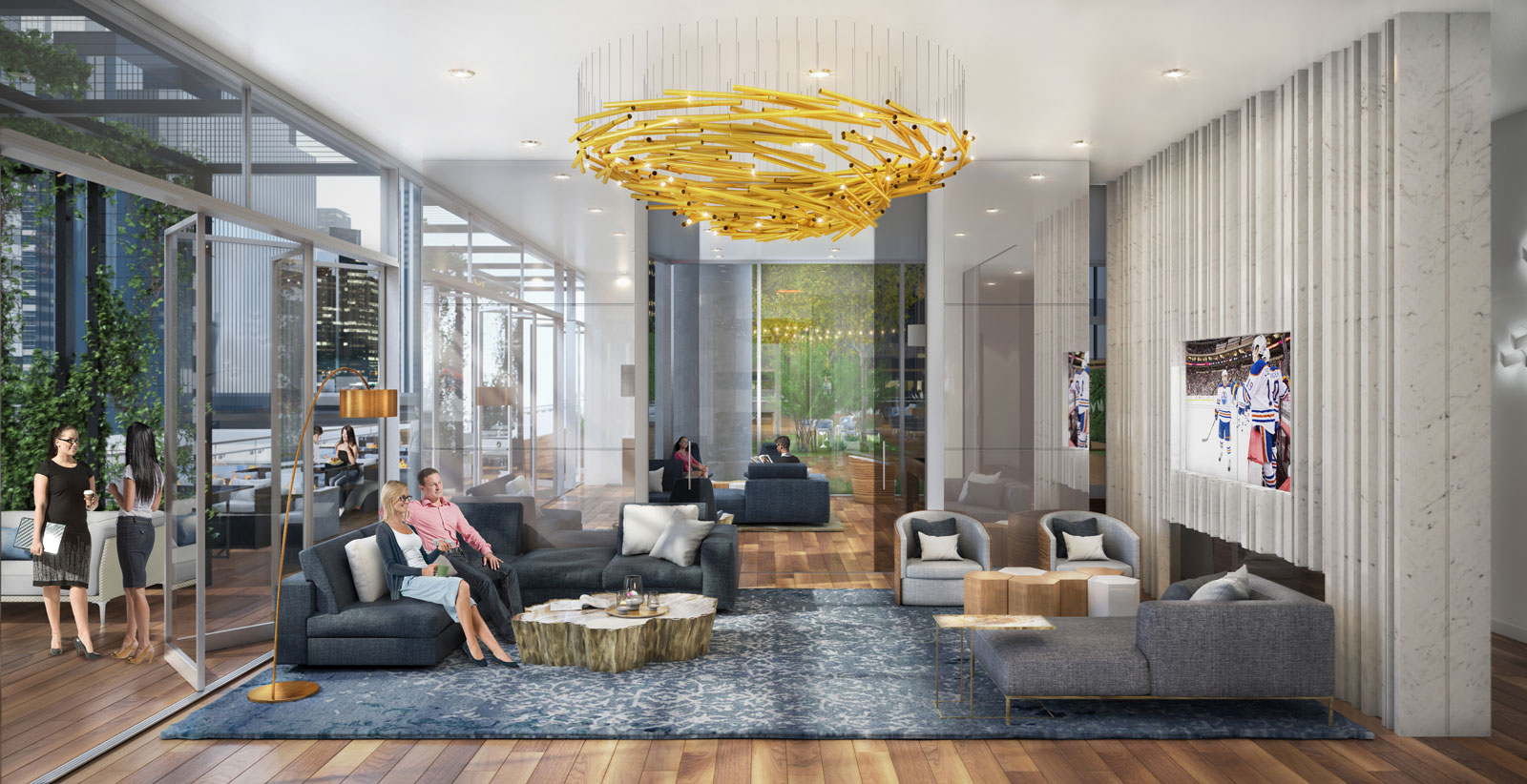
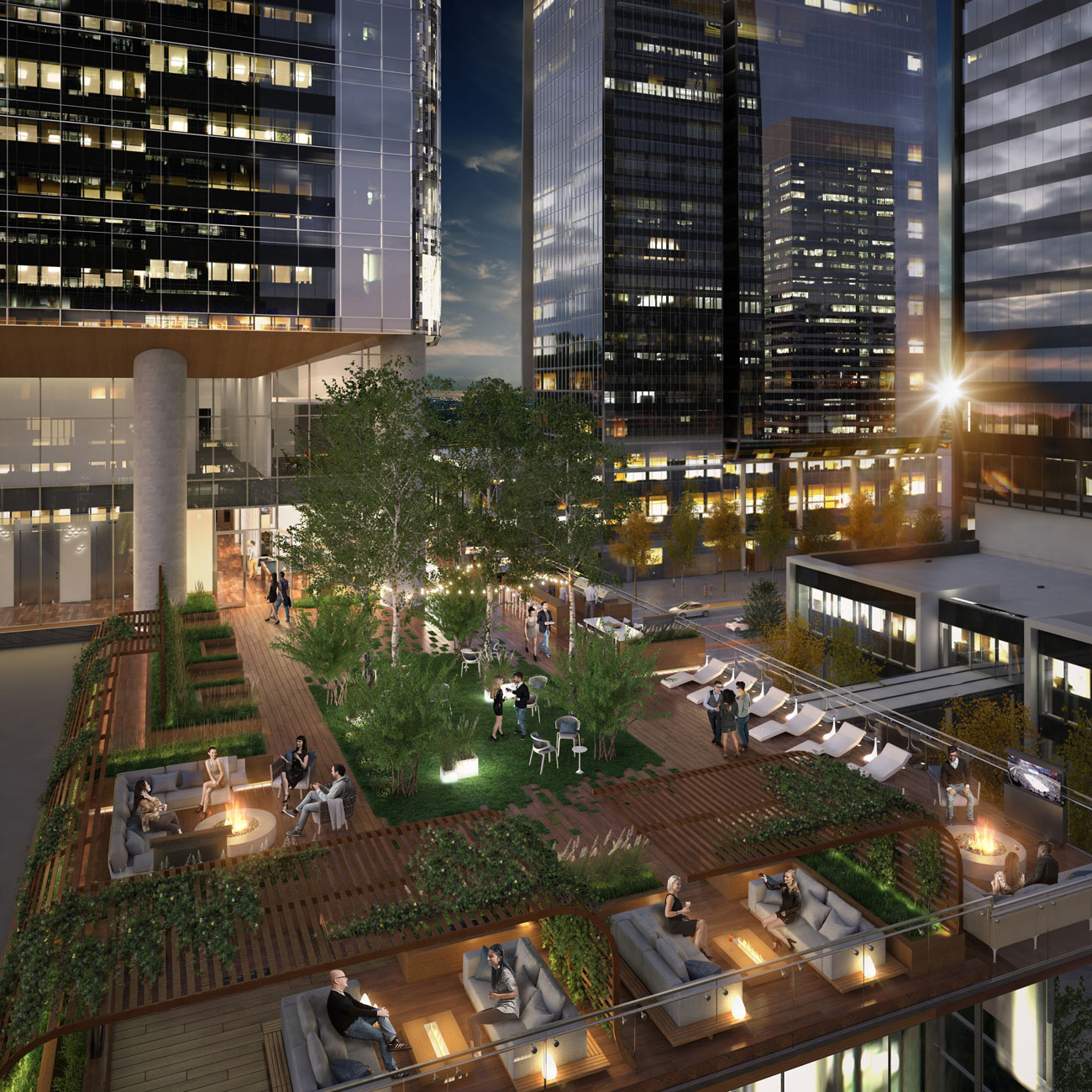
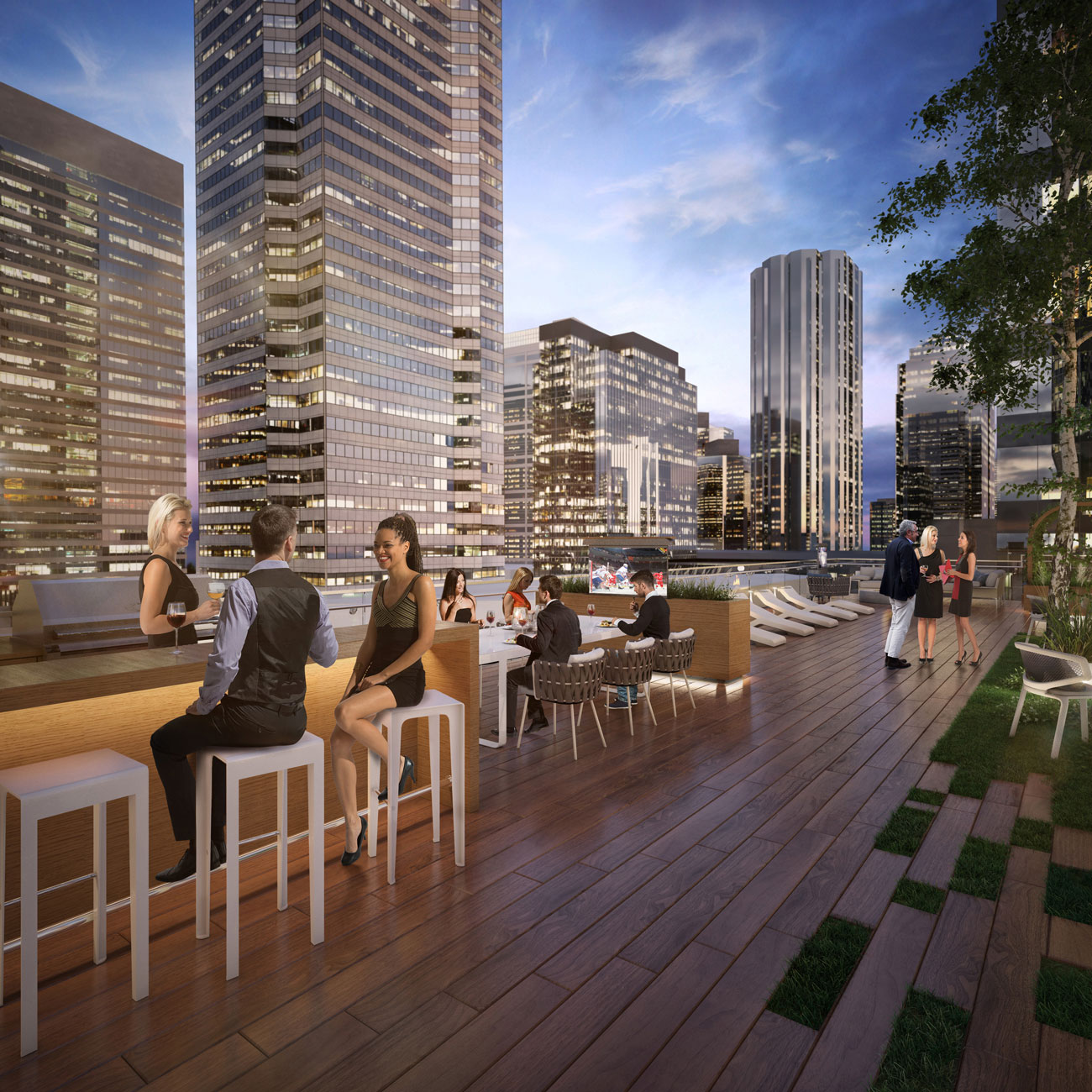


Ice District HQ Presentation Centre
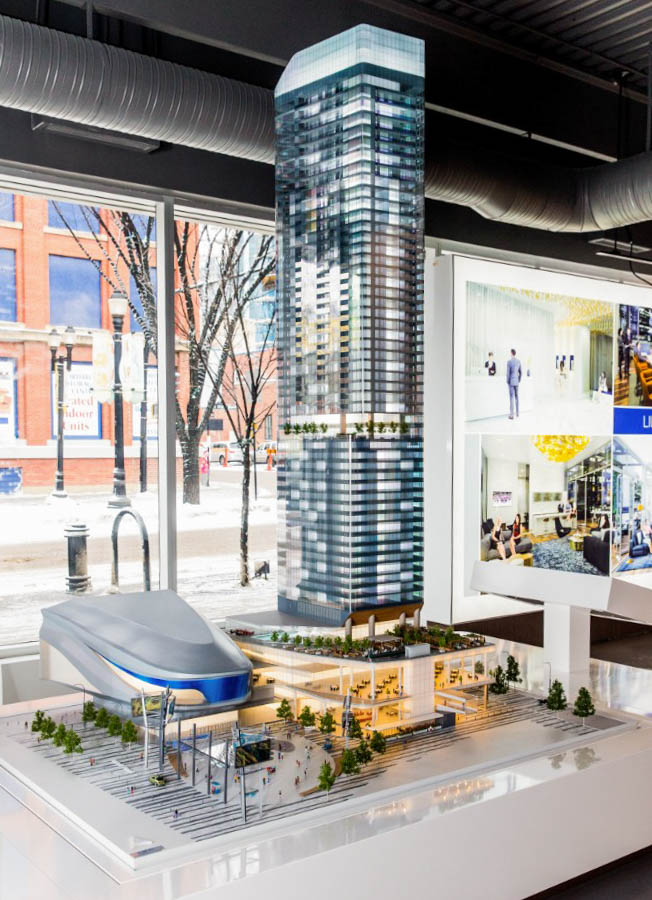
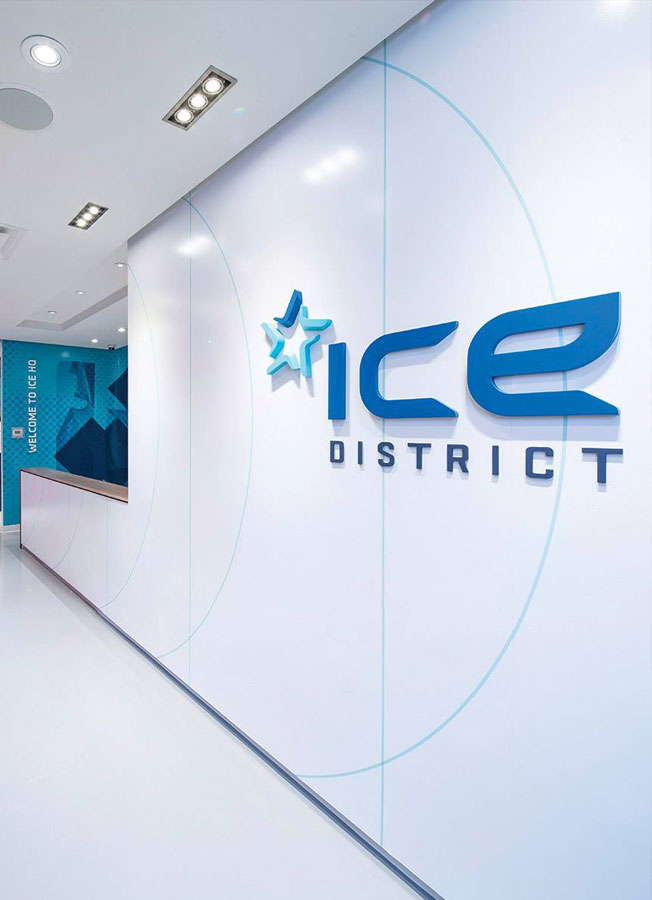
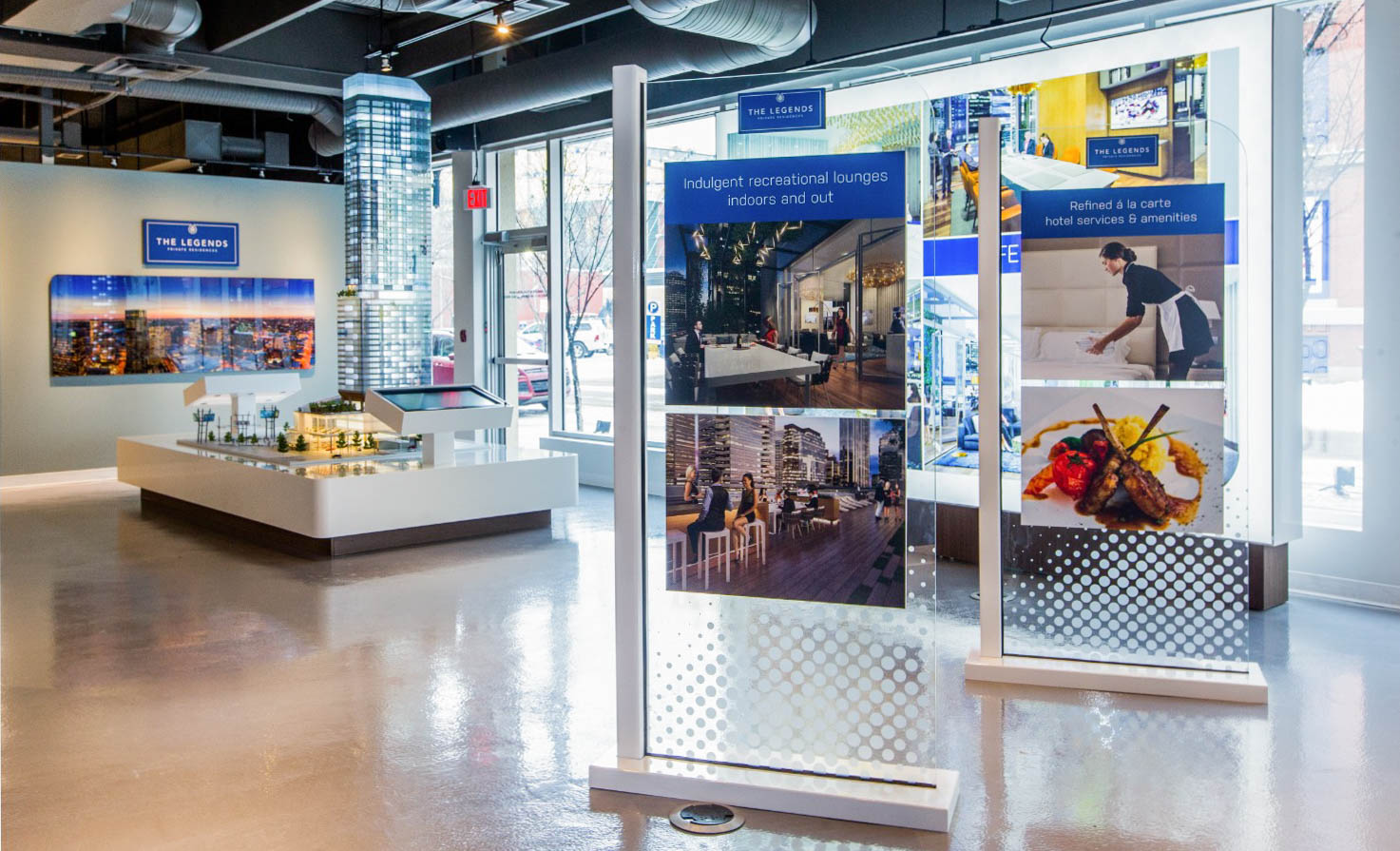
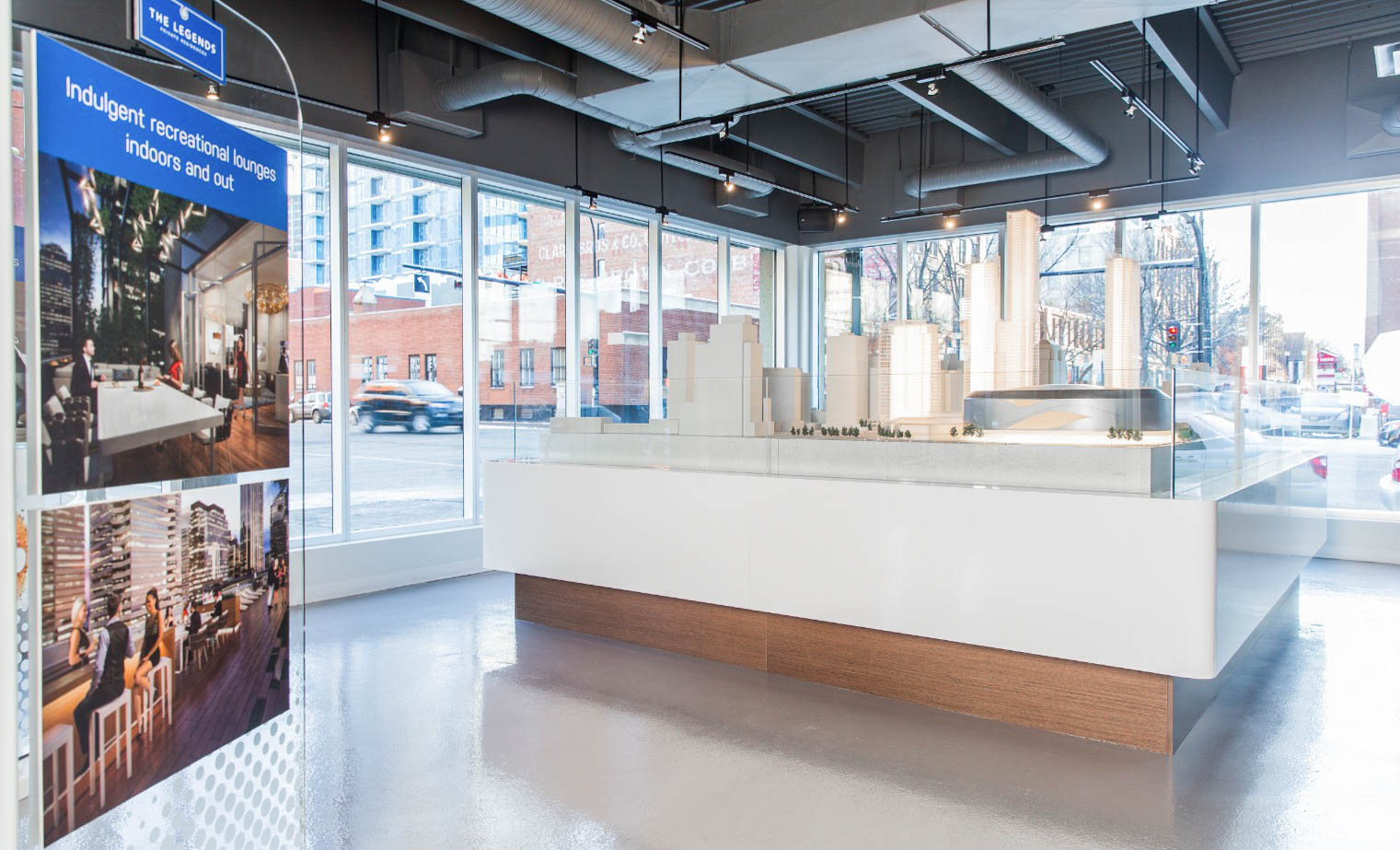
Completion photos
