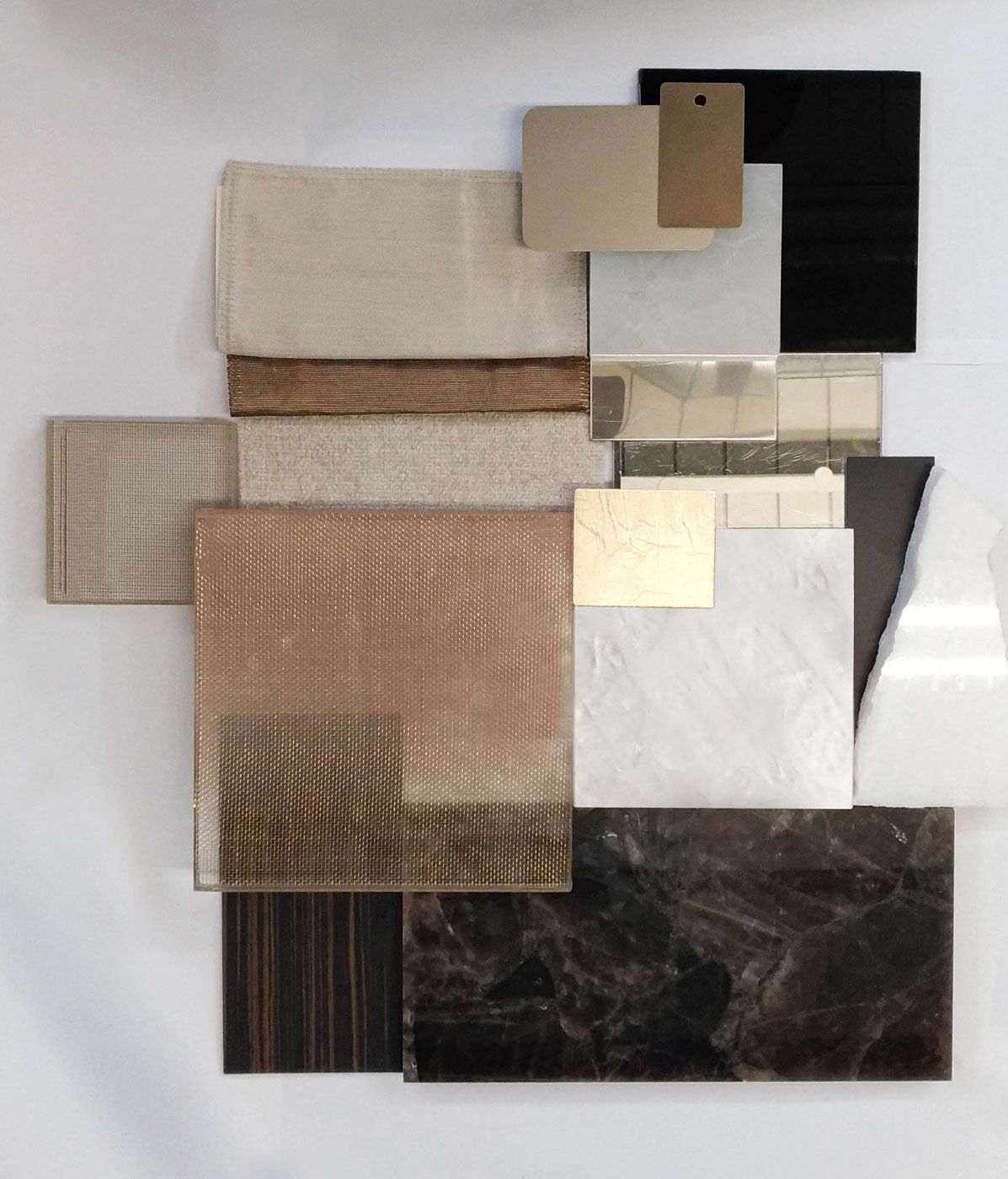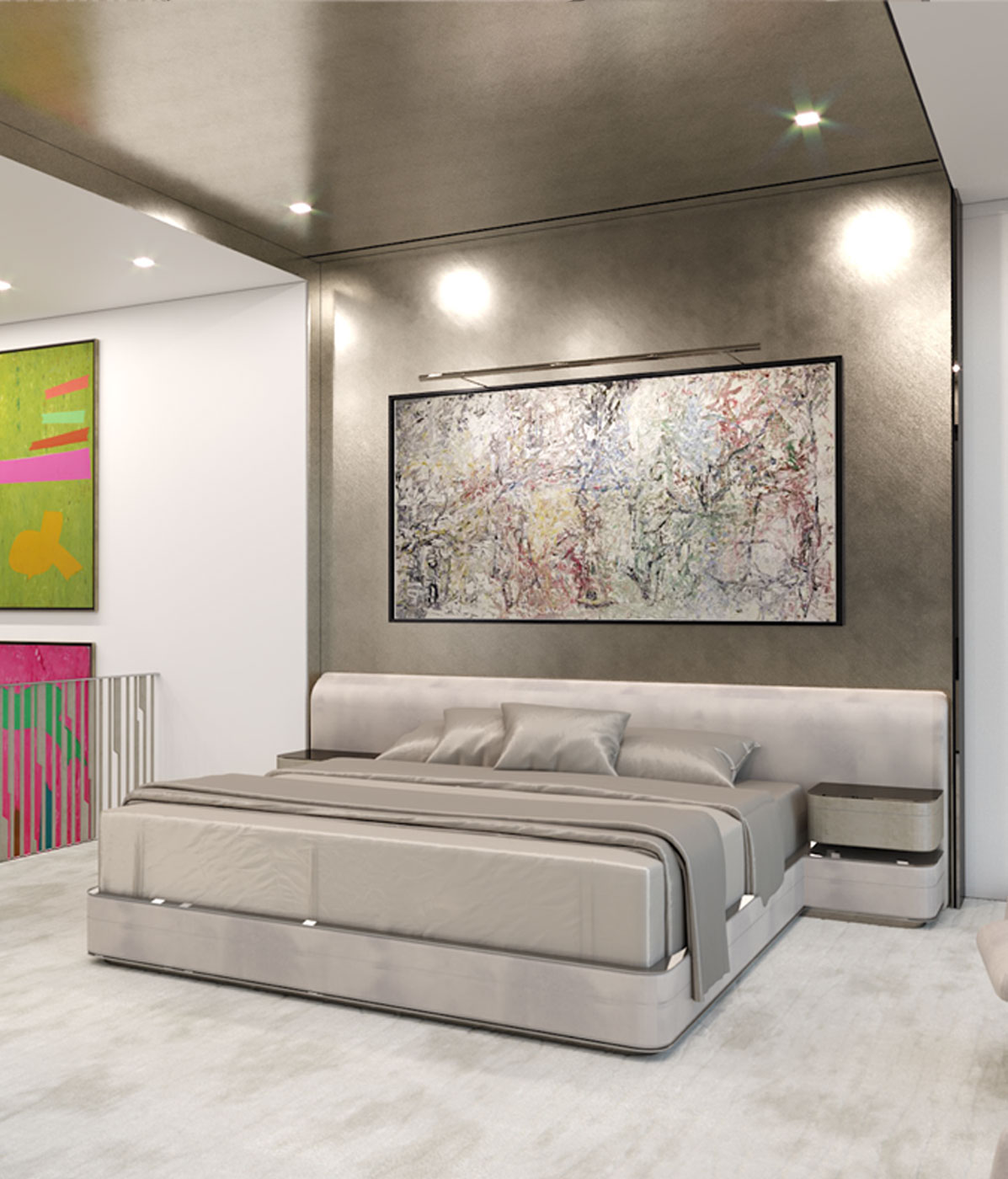Year
2018
Project Scope
- Project Management from Concept Design through Design Development
- Set up of conference calls, preparing meeting minutes, design packages for the Client review
- Preparing drawings sets, sourcing finishes samples
- Preparing Value Engineering drawings and schedules
New York Residence
Two story apartment in a perfect location in the center of Manhattan. This luxury and elegant open concept space was created with use of just few finishes throughout; stone, wood, nickel finished metals, silver leaf and silk carpets. The color scheme is light and neutral but sophisticated in its simplicity.
As a Main Designer working under Project Lead, I was responsible for creating Concept Design, leading 3D rendering process, sourcing and evaluating finishes samples, collaborating closely with architects, consultants and vendors to curate distinctive space; facilitating conference calls, documenting meeting minutes and design packages for client review; producing detailed 3D renders, reviewing Value Engineering drawings and schedules.
Central Park view from the Main Floor
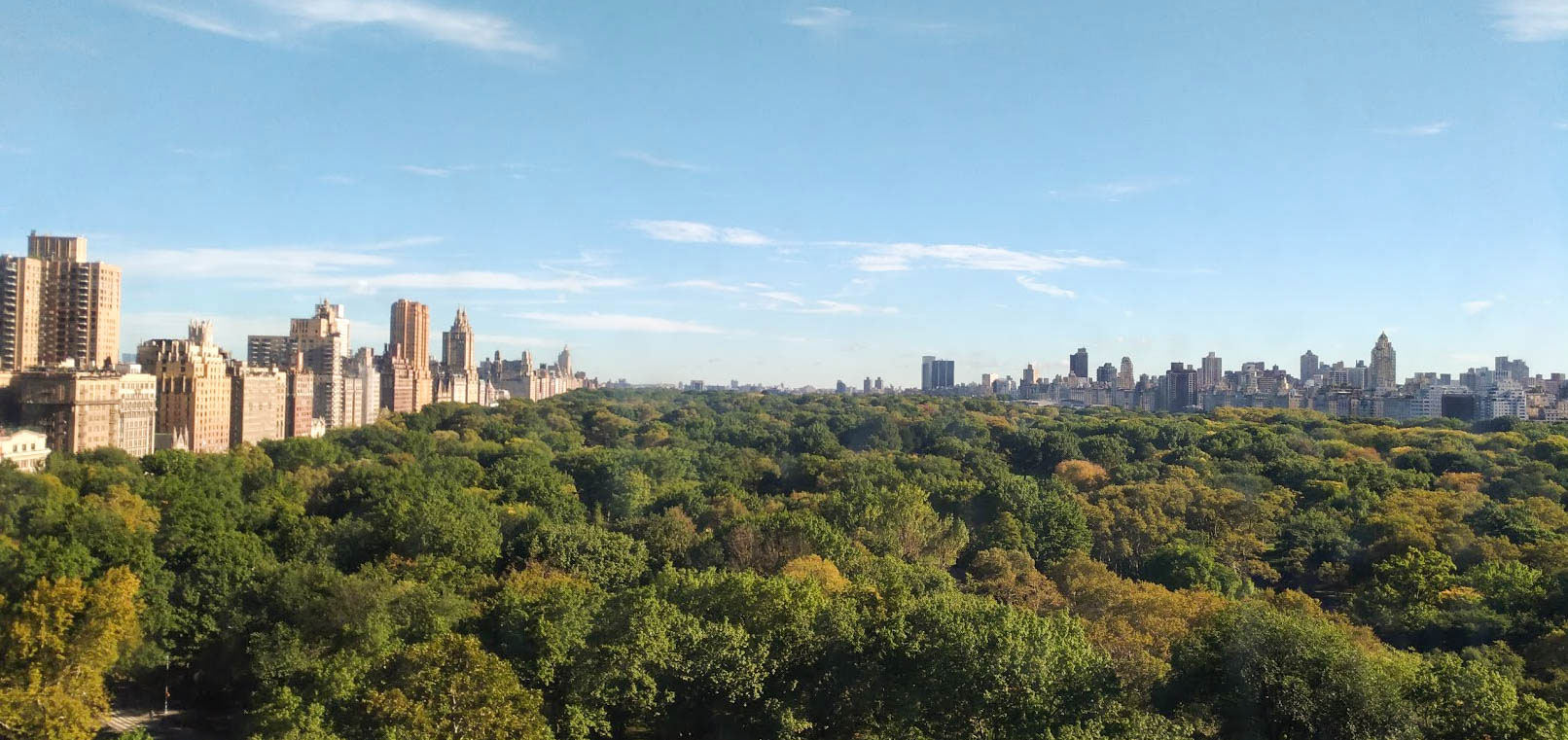
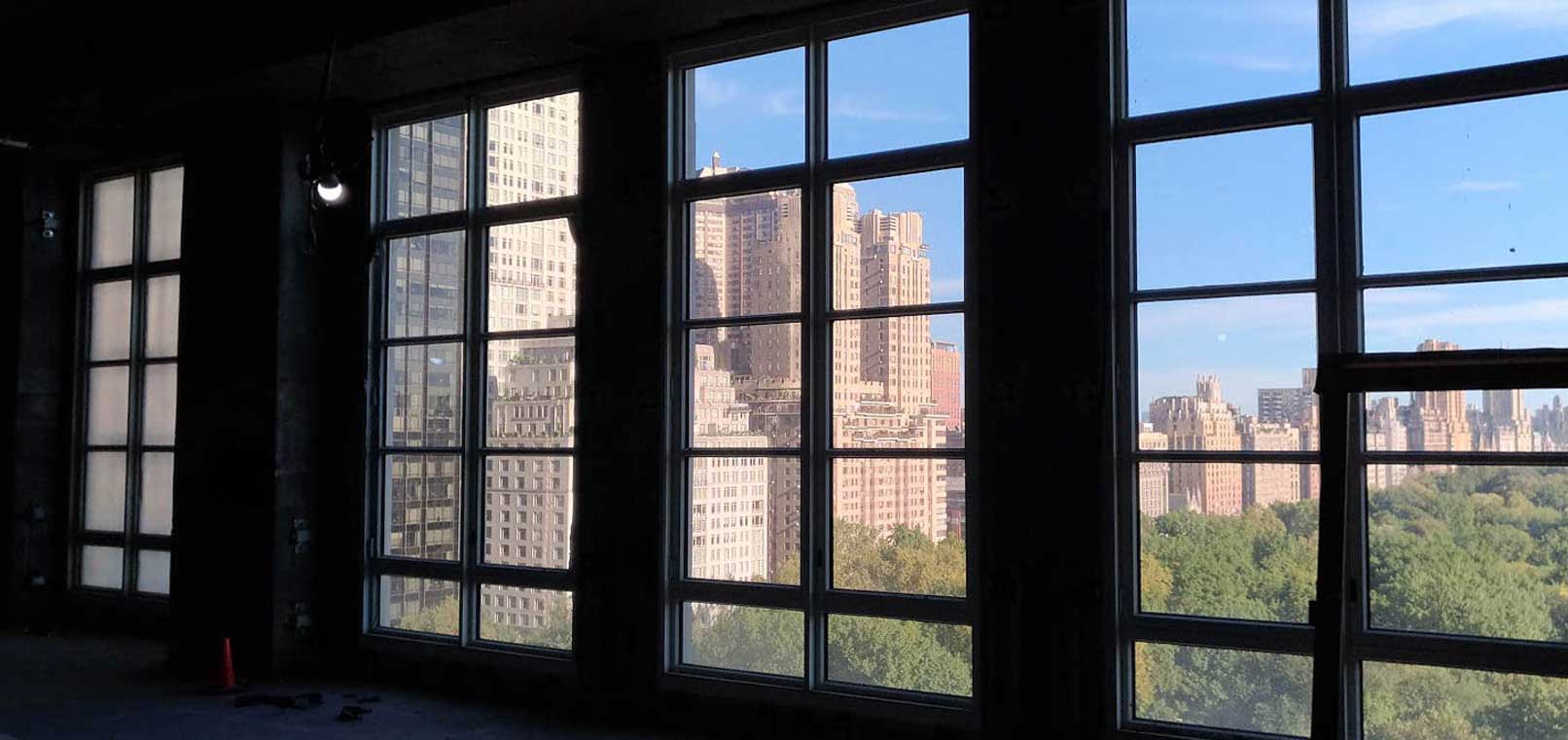
Visualizations
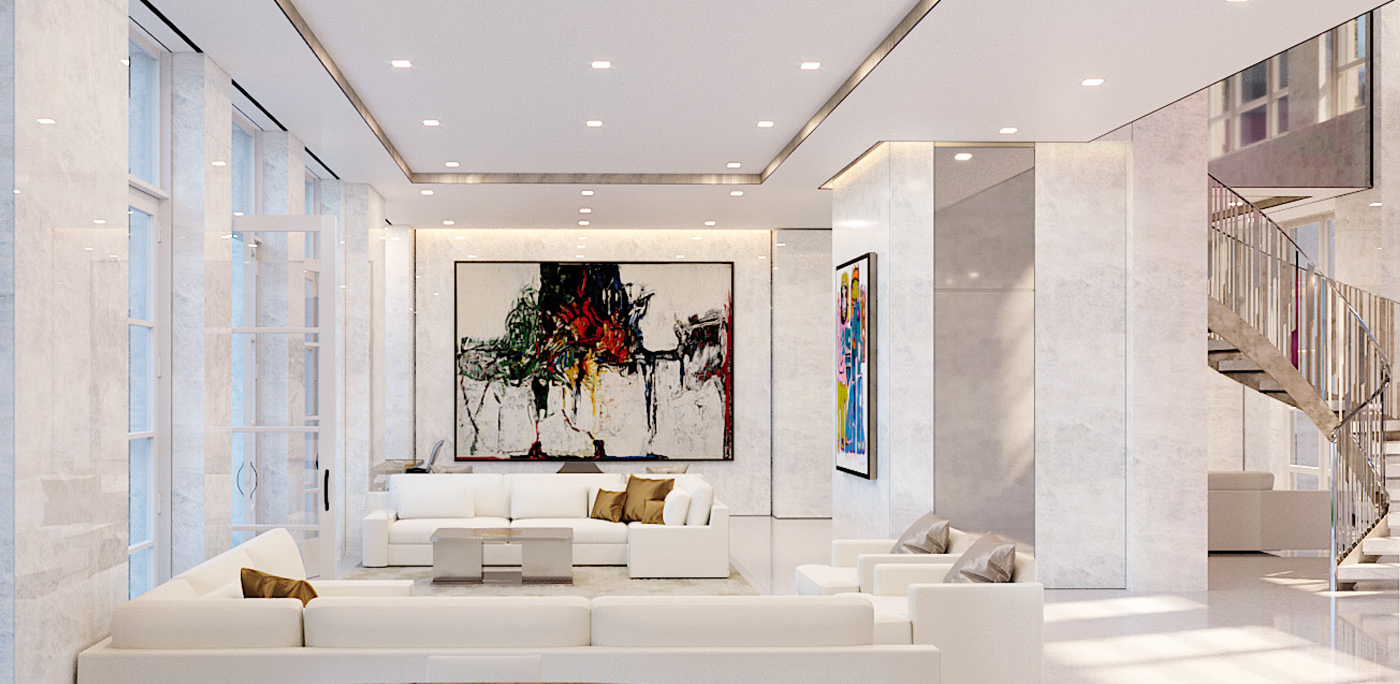
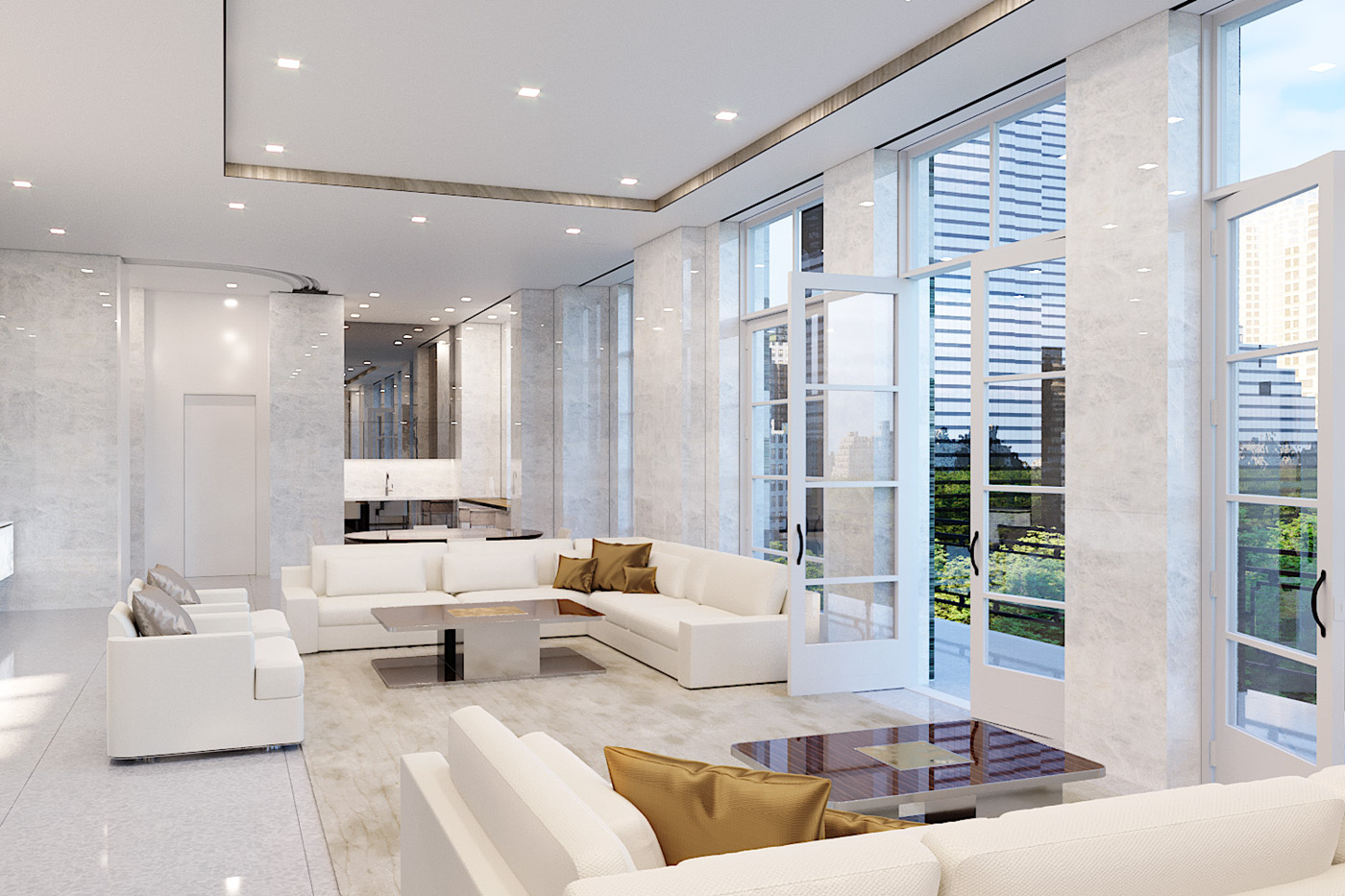
Stair Concept
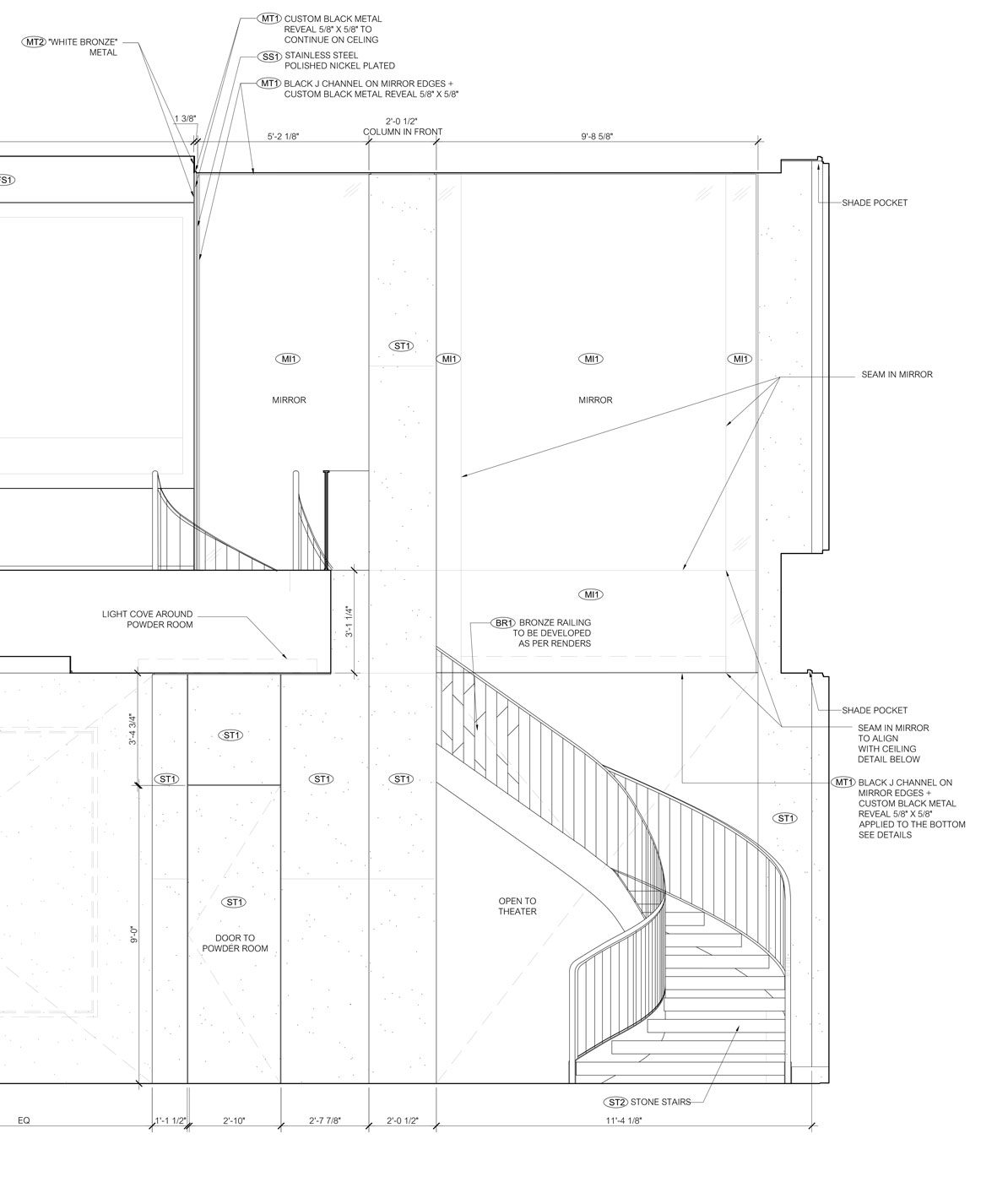
Design Development drawings
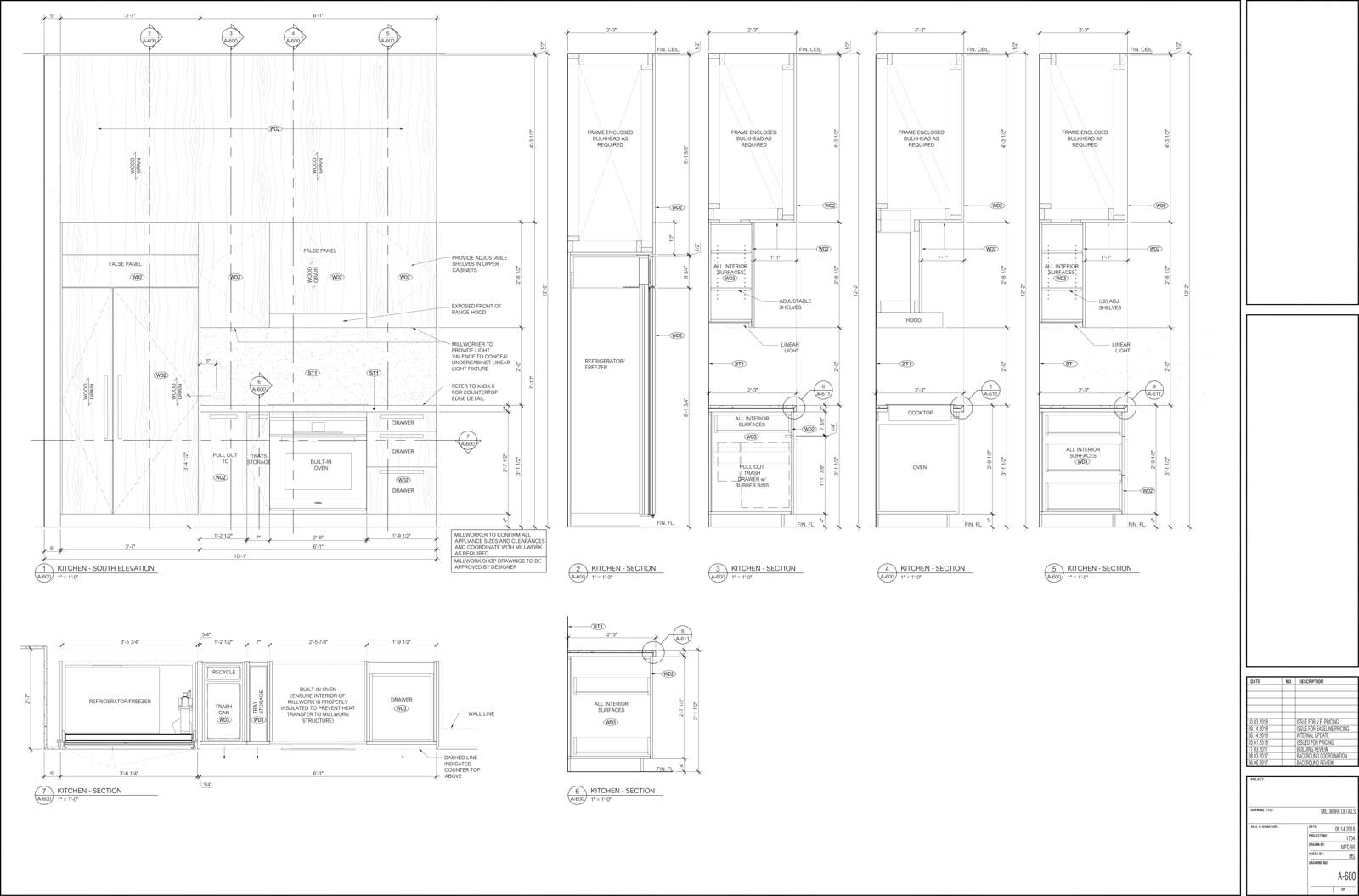
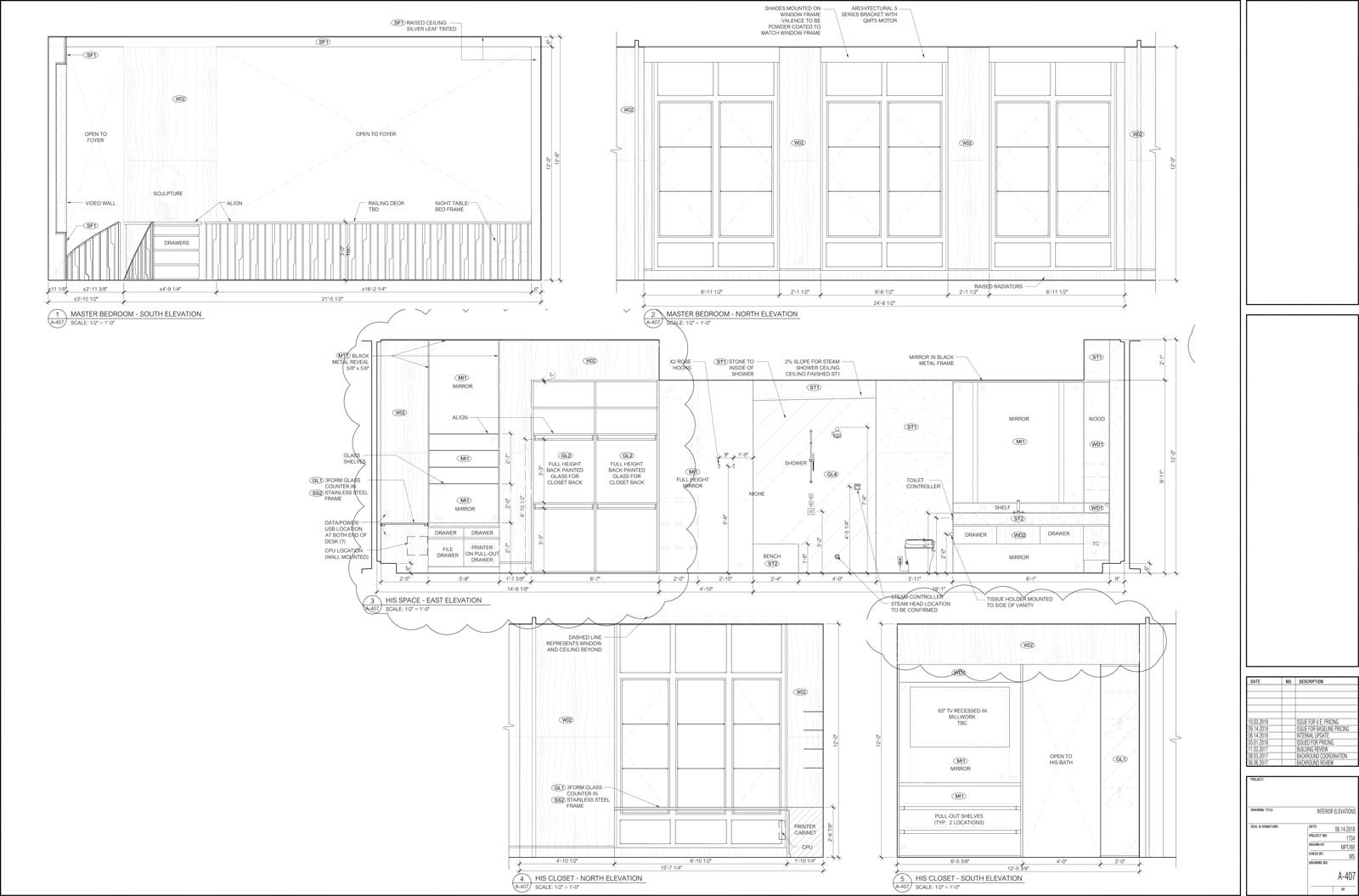

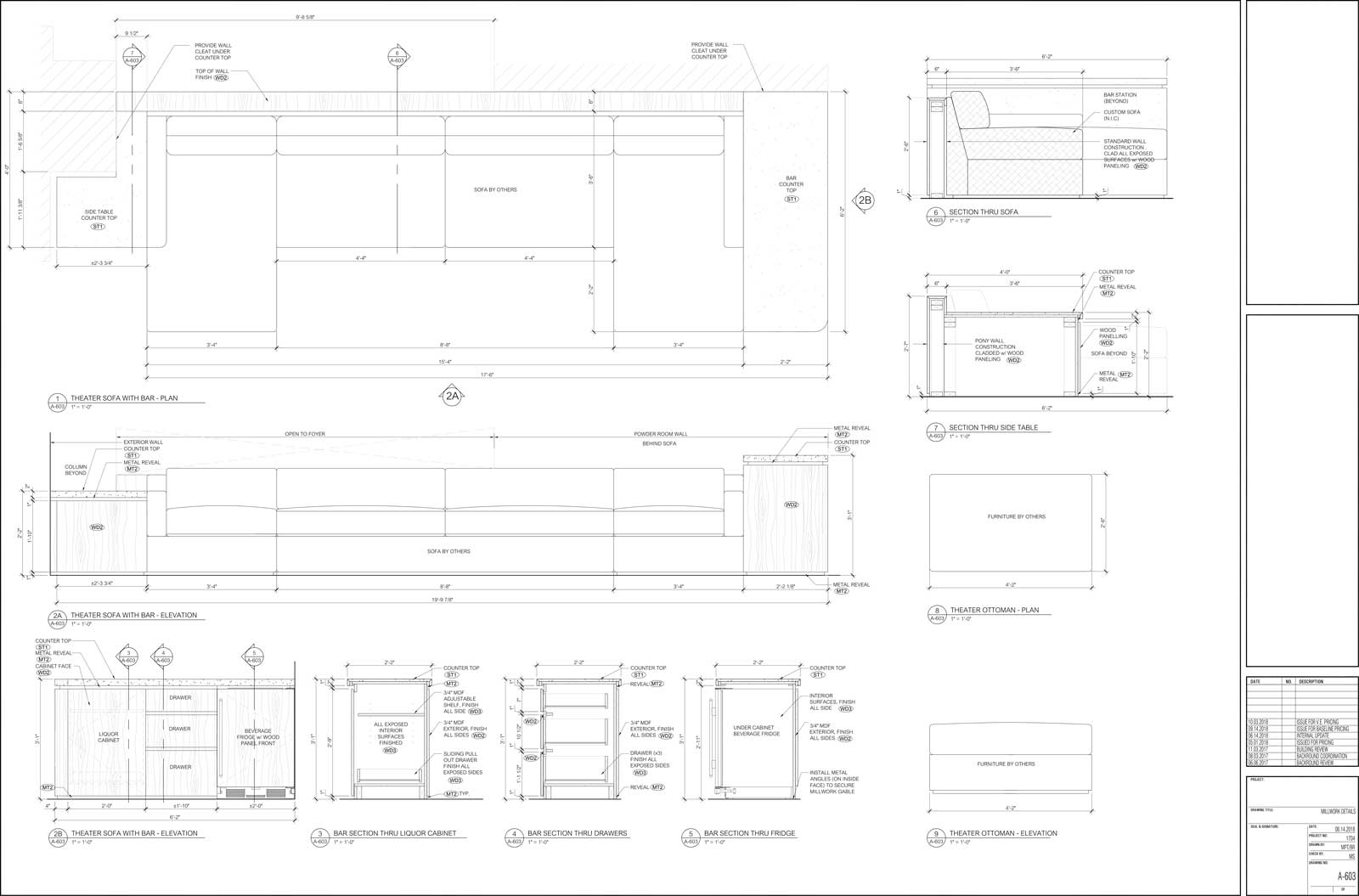
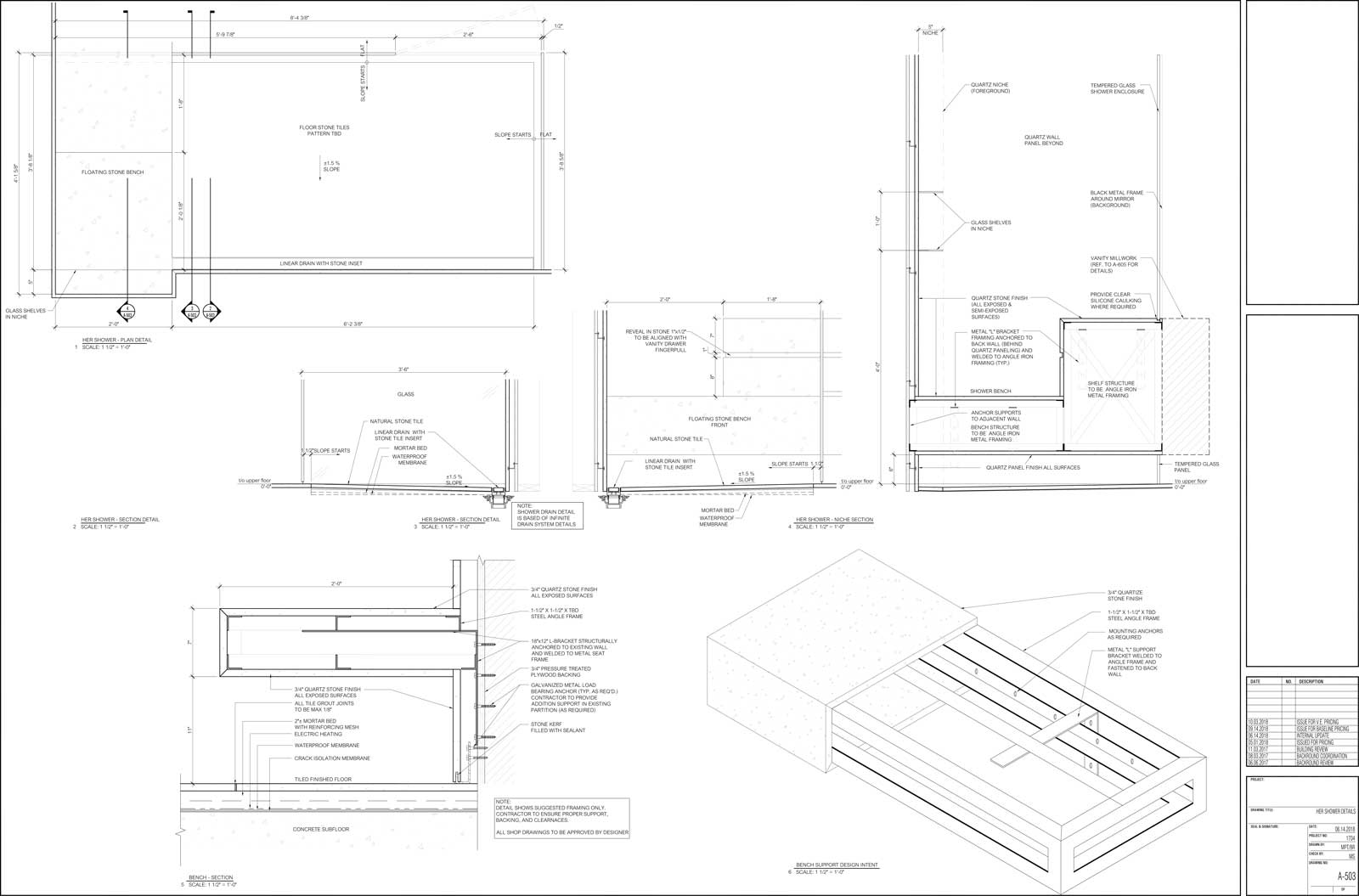

Ensuite

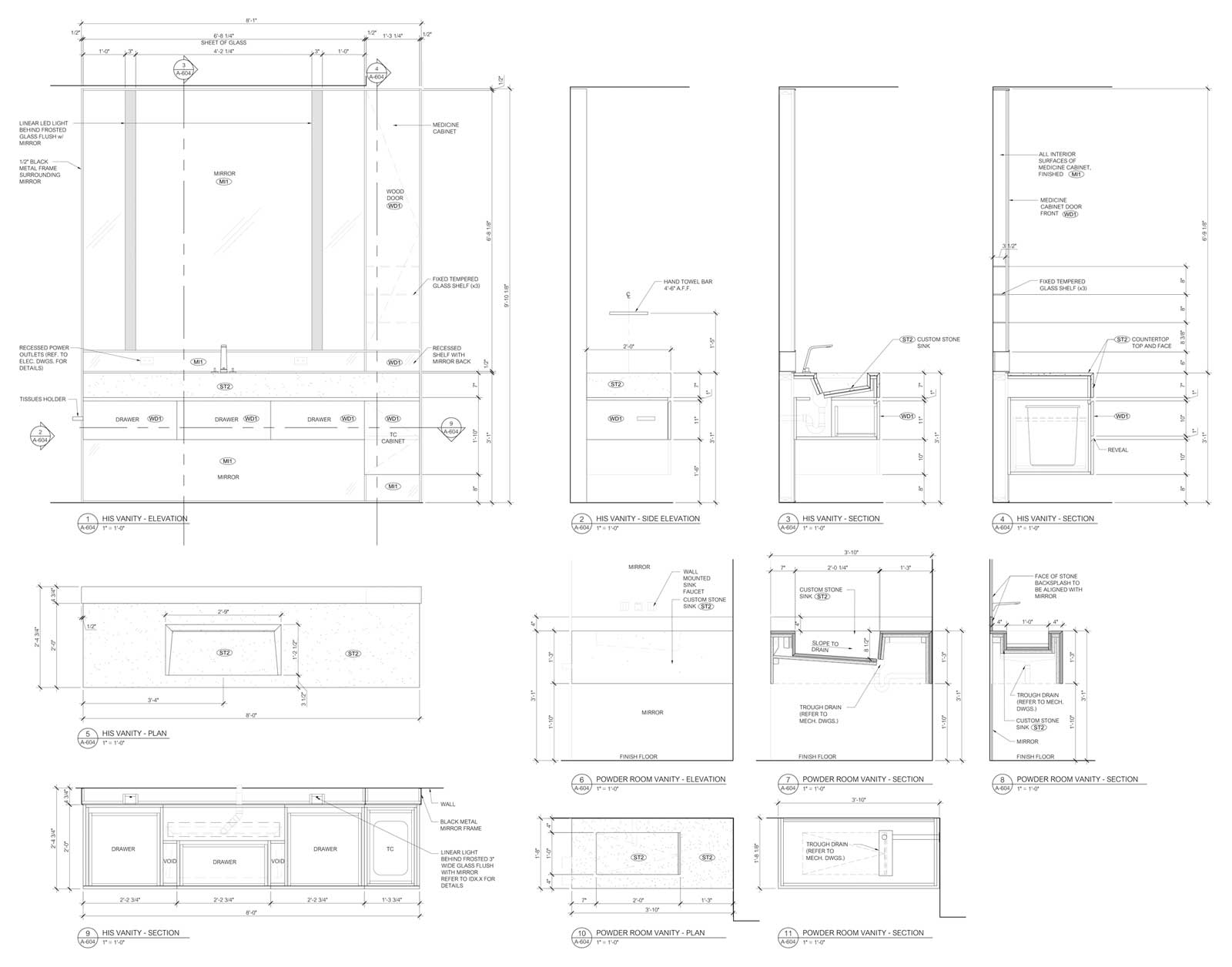
Interior finishes samples
Main bedroom
